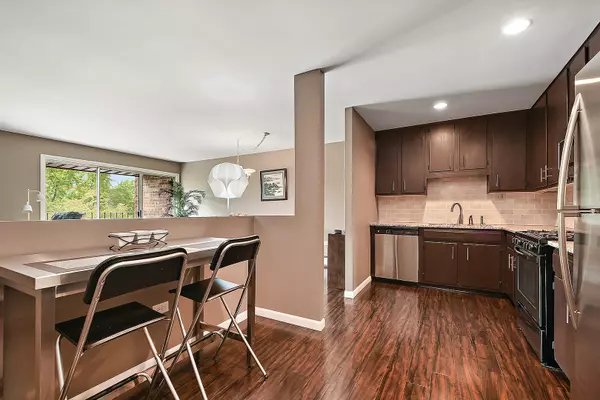$150,000
$147,900
1.4%For more information regarding the value of a property, please contact us for a free consultation.
1049 W Ogden AVE #302 Naperville, IL 60563
2 Beds
2 Baths
1,100 SqFt
Key Details
Sold Price $150,000
Property Type Condo
Sub Type Condo
Listing Status Sold
Purchase Type For Sale
Square Footage 1,100 sqft
Price per Sqft $136
Subdivision Cress Creek
MLS Listing ID 11194152
Sold Date 09/24/21
Bedrooms 2
Full Baths 2
HOA Fees $419/mo
Rental Info Yes
Year Built 1979
Annual Tax Amount $2,201
Tax Year 2020
Lot Dimensions COMMON
Property Description
Tastefully updated, 2 Bedroom/2 Bathroom, 3rd (Top) Floor Unit in Cress Creek! This spectacular condo is located in an elevator building with security doors... Southern exposure. Ideal location: Only minutes from the Metra, I-88, Downtown Naperville and Shops. Excellent school district. Enjoy nature and the outdoor beauty of Naperville via the biking and walking trails, as well as the tranquility of the nearby forest preserve. Inside, the kitchen boasts all stainless steel appliances, tile backsplash and granite countertops. The kitchen openly flows into the living and dining rooms and is spacious enough to add an extra eating area. Both practical and visually appealing in rich tones, the engineered wood flooring running throughout the unit is durable and scratch-resistant. Spacious master bedroom with walk-in closet, leading to bathroom with separate shower. 2 full bathrooms! Foyer, spare bedroom and full bathroom, as well as nice-sized balcony finish off this lovely unit. Check out everything that your monthly assessments include: utilities (heat, water, gas), pool, clubhouse, party room, tennis & basketball courts, playground, snow removal, scavenger, exterior maintenance, lawn care. Building includes laundry and private storage. Nothing to do but move in!
Location
State IL
County Du Page
Area Naperville
Rooms
Basement None
Interior
Interior Features Wood Laminate Floors
Heating Steam, Baseboard
Cooling Window/Wall Units - 3+
Fireplace N
Appliance Range, Microwave, Dishwasher, Refrigerator, Stainless Steel Appliance(s)
Laundry Common Area
Exterior
Exterior Feature Balcony
Amenities Available Coin Laundry, Elevator(s), Storage, Park, Party Room, Pool, Security Door Lock(s), Tennis Court(s), Ceiling Fan, Clubhouse, Elevator(s), In Ground Pool
Building
Lot Description Common Grounds
Story 3
Sewer Public Sewer
Water Lake Michigan
New Construction false
Schools
Elementary Schools Mill Street Elementary School
Middle Schools Jefferson Junior High School
High Schools Naperville North High School
School District 203 , 203, 203
Others
HOA Fee Include Heat,Water,Gas,Insurance,Clubhouse,Pool,Exterior Maintenance,Lawn Care,Scavenger,Snow Removal
Ownership Condo
Special Listing Condition None
Pets Allowed Cats OK, Dogs OK, Number Limit, Size Limit
Read Less
Want to know what your home might be worth? Contact us for a FREE valuation!

Our team is ready to help you sell your home for the highest possible price ASAP

© 2024 Listings courtesy of MRED as distributed by MLS GRID. All Rights Reserved.
Bought with Gerardo Zavala • Luna Realty Group

GET MORE INFORMATION





