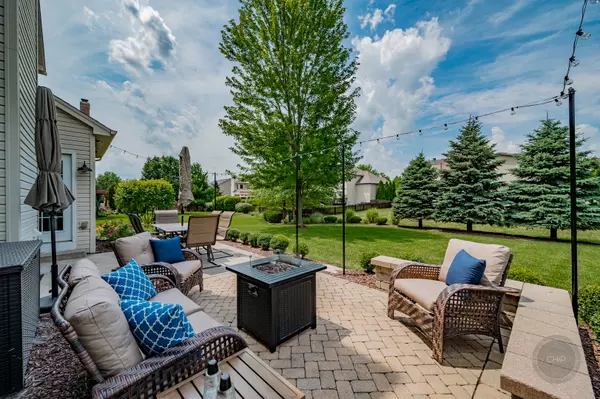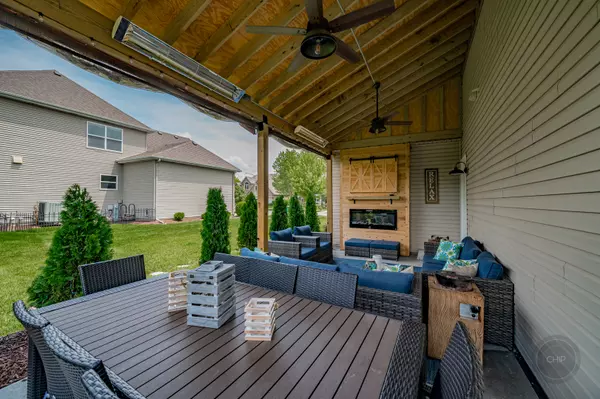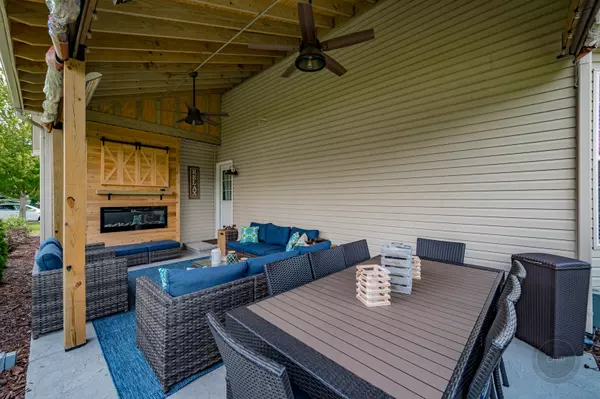$550,500
$550,000
0.1%For more information regarding the value of a property, please contact us for a free consultation.
26422 Silverleaf DR Plainfield, IL 60585
5 Beds
3 Baths
4,500 SqFt
Key Details
Sold Price $550,500
Property Type Single Family Home
Sub Type Detached Single
Listing Status Sold
Purchase Type For Sale
Square Footage 4,500 sqft
Price per Sqft $122
Subdivision Grande Park
MLS Listing ID 11195579
Sold Date 09/17/21
Style Traditional
Bedrooms 5
Full Baths 3
HOA Fees $83/ann
Year Built 2005
Annual Tax Amount $12,734
Tax Year 2020
Lot Size 0.305 Acres
Lot Dimensions 140X95
Property Description
This wonderfully appointed home in the desirable Grande Park community has it all! Upon entering this meticulous maintained home, you notice the newly refinished hardwood floors with a two-story foyer that is welcoming with its openness and brightness. The kitchen is nothing short of upgrades; abundance of cabinets for storage, as well as gorgeous granite countertops. This chef's kitchen also includes a large island and a new stainless-steel oven/stove range and microwave with a newer refrigerator. The casual and comfortable family gathering space is cozy with a fireplace, yet open and bright with its floor-to-ceiling windows. The family room window treatments are conveniently controlled by remote to add privacy or shade from the sun at your leisure. An additional room on the main floor is perfect as a 5th bedroom/in-law suite or home office. This room is accompanied by a gorgeous, no expense spared, newly renovated full bath featuring quartz countertops and a trend feature wall! The upgrades keep coming - the main floor laundry room has custom cabinetry and new washer and dryer. The layout, as well as the organizational systems will make laundry a breeze! Just outside you will find your own private oasis with TWO amazing outdoor living areas: paver patio that overlooks a manicured large yard with built in sprinkler system. If it's too hot, too cold, or you're just looking to enhance your outdoor living game - you are just steps away for a covered patio which includes overhead fans, heaters, a fireplace, and area for built in television! Entertaining will never be the same! The show-stopping features don't end here: on the second floor of the home, is an oversized owner's suite featuring tray ceilings and a walk-in closet. Get ready to relax in this recently renovated on-suite! The features include a spa like bathtub, large shower, and double vanity with quartz countertops. Bedrooms 2, 3, and 4 are generous in space and brightness, too! The shared bath has been remodeled with tile and quartz countertops on the double vanity. There's even more WOW to this home - the finished basement comes equipped with a built-in entertainment shelf! Be it a game night, movie night, or a kid's slumber party, this basement is perfect! Plenty of storage, as well. Extra bonuses: perm-a-seal basement system with lifetime warranty, and garage organizational system. Not a detail was missed in design or nor is this home lacking any efficiency! Grande Park offers community pool, clubhouse, biking/hiking trails, sledding hill, tennis courts, and several playgrounds. A must see!! Hurry, this home won't be available for long!!
Location
State IL
County Kendall
Area Plainfield
Rooms
Basement Full
Interior
Interior Features Vaulted/Cathedral Ceilings, Hardwood Floors, First Floor Bedroom, In-Law Arrangement, First Floor Laundry, First Floor Full Bath
Heating Natural Gas
Cooling Central Air
Fireplaces Number 1
Equipment Humidifier, CO Detectors, Ceiling Fan(s), Sump Pump, Sprinkler-Lawn
Fireplace Y
Appliance Range, Microwave, Dishwasher, Disposal
Laundry Gas Dryer Hookup, In Unit
Exterior
Exterior Feature Patio
Parking Features Attached
Garage Spaces 3.0
Community Features Clubhouse, Park, Pool, Tennis Court(s), Lake, Sidewalks
Roof Type Asphalt
Building
Lot Description Landscaped
Sewer Public Sewer
Water Lake Michigan
New Construction false
Schools
Elementary Schools Grande Park Elementary School
Middle Schools Murphy Junior High School
High Schools Oswego East High School
School District 308 , 308, 308
Others
HOA Fee Include Insurance, Clubhouse, Pool
Ownership Fee Simple w/ HO Assn.
Special Listing Condition None
Read Less
Want to know what your home might be worth? Contact us for a FREE valuation!

Our team is ready to help you sell your home for the highest possible price ASAP

© 2024 Listings courtesy of MRED as distributed by MLS GRID. All Rights Reserved.
Bought with Viveka Ross • Baird & Warner

GET MORE INFORMATION





