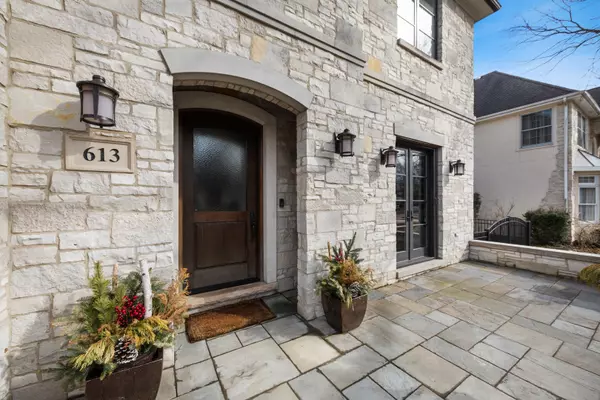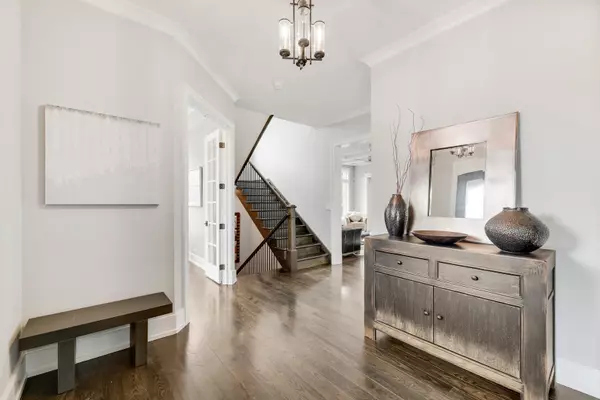$1,334,000
$1,449,000
7.9%For more information regarding the value of a property, please contact us for a free consultation.
613 N Elm ST Hinsdale, IL 60521
6 Beds
5.5 Baths
5,022 SqFt
Key Details
Sold Price $1,334,000
Property Type Single Family Home
Sub Type Detached Single
Listing Status Sold
Purchase Type For Sale
Square Footage 5,022 sqft
Price per Sqft $265
MLS Listing ID 10664254
Sold Date 05/15/20
Bedrooms 6
Full Baths 5
Half Baths 1
Year Built 2012
Annual Tax Amount $20,218
Tax Year 2018
Lot Size 9,831 Sqft
Lot Dimensions 66 X 134
Property Description
A half a block from award winning The Lane School, this custom built all stone home is a true masterpiece. The large bluestone porch is the entry way into this gorgeous like-new home. Family and friends alike will love the elegant foyer which flows into the gorgeous dining room with custom light fixture, wainscoting, oversized moldings and French doors to the outside. You will find your inner chef in the top-of-the-line kitchen with Quartzite countertops, Wolf and Sub Zero appliances, white custom cabinetry, breakfast bar, butler pantry with wine refrigerator and huge walk in pantry. Relax in the spacious family room with gracious fireplace, coffered ceilings and sliding French doors to the covered stone porch. The study, with glass doors, built-in's and coffered ceiling is the perfect place for homework time or diving into that new novel. Retire to the master bedroom suite with linear vented gas fireplace, hardwood floors, tray ceiling, French doors to a balcony and two walk-in closets. This master bedroom bath will blow you away with its stand-alone bubble jet tub, large shower with bench, Quartzite countertops and dual sinks with a substantial vanity which provides plenty of storage. Three more bedrooms, two full baths and laundry room round out the second level. The third level is a sweet oasis with bedroom, full bathroom, play area, storage and lots of light. Fun and games define the lower level with 10ft ceilings, rec room with stone fireplace, game area, wet bar, bedroom/exercise room, full bathroom and additional storage. A fully fenced yard with covered porch, brick paver patio, lush lawn and professional landscaping brings the sophistication of this home from the inside to the outside. Three car garage and generator. A true gem!
Location
State IL
County Du Page
Area Hinsdale
Rooms
Basement Full
Interior
Interior Features Bar-Wet, Hardwood Floors, Second Floor Laundry
Heating Natural Gas, Forced Air, Zoned
Cooling Central Air
Fireplaces Number 3
Fireplaces Type Gas Log, Gas Starter
Equipment Humidifier, Security System, CO Detectors, Ceiling Fan(s), Sump Pump, Sprinkler-Lawn, Backup Sump Pump;, Generator
Fireplace Y
Appliance Double Oven, Range, Microwave, Dishwasher, High End Refrigerator, Bar Fridge, Washer, Dryer, Disposal, Stainless Steel Appliance(s), Wine Refrigerator, Range Hood
Exterior
Exterior Feature Balcony, Porch, Brick Paver Patio
Parking Features Detached
Garage Spaces 3.0
Community Features Park, Curbs, Sidewalks, Street Paved
Roof Type Asphalt
Building
Lot Description Fenced Yard, Landscaped
Sewer Public Sewer
Water Lake Michigan
New Construction false
Schools
Elementary Schools The Lane Elementary School
Middle Schools Hinsdale Middle School
High Schools Hinsdale Central High School
School District 181 , 181, 86
Others
HOA Fee Include None
Ownership Fee Simple
Special Listing Condition None
Read Less
Want to know what your home might be worth? Contact us for a FREE valuation!

Our team is ready to help you sell your home for the highest possible price ASAP

© 2024 Listings courtesy of MRED as distributed by MLS GRID. All Rights Reserved.
Bought with Prashanth Pathy • Keller Williams Chicago-Lincoln Park

GET MORE INFORMATION





