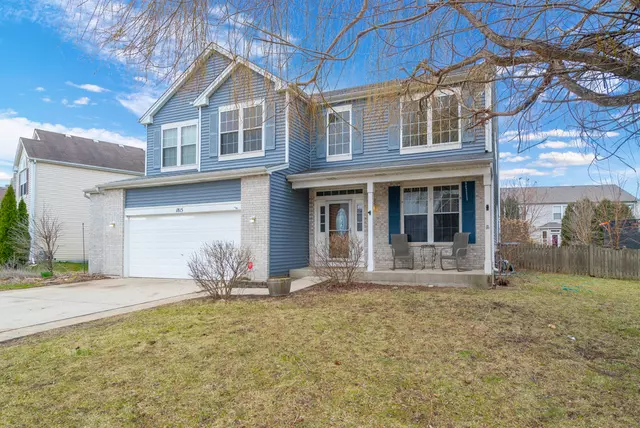$295,000
$294,900
For more information regarding the value of a property, please contact us for a free consultation.
1815 Crestview DR Plainfield, IL 60586
5 Beds
3.5 Baths
3,116 SqFt
Key Details
Sold Price $295,000
Property Type Single Family Home
Sub Type Detached Single
Listing Status Sold
Purchase Type For Sale
Square Footage 3,116 sqft
Price per Sqft $94
Subdivision Clublands
MLS Listing ID 10674441
Sold Date 07/08/20
Bedrooms 5
Full Baths 3
Half Baths 1
HOA Fees $60/mo
Year Built 2005
Annual Tax Amount $6,882
Tax Year 2018
Lot Size 7,801 Sqft
Lot Dimensions 47X114X118X114
Property Description
Huge home with large rooms and first floor den or bedroom. Impressive grand two-story foyer and living room with open staircase and spacious loft area. Formal dining room featuring multi-tray ceiling is perfect for entertaining and enjoying family meals. Large eat in kitchen with breakfast bar, pantry & plenty of cabinet and counter space. Kitchen is open to a bright and light family room with cozy fireplace. Entire house has been painted with neutral greige color, white trim and doors. Many rooms have a fresh look with new carpet. This home is very inviting with tall ceilings and tons of windows giving every room natural sunlight. Spacious loft can be used for additional kids area, fitness, study and or another bedroom. So many possibilities for any size family. Master suite has double door entry, vaulted ceiling, two walk-in closets and private bathroom highlighting a soaker tub, separate shower and dual sinks. Additional space in the basement with a bedroom, full bathroom and recreation area. Walking distance to community pool, clubhouse, parks and tennis and basketball courts. So much to offer and ready for a family.
Location
State IL
County Kendall
Area Plainfield
Rooms
Basement Full
Interior
Interior Features Vaulted/Cathedral Ceilings, First Floor Bedroom, In-Law Arrangement, First Floor Laundry, Walk-In Closet(s)
Heating Natural Gas
Cooling Central Air
Fireplaces Number 1
Fireplaces Type Gas Log
Equipment Ceiling Fan(s), Sump Pump, Radon Mitigation System
Fireplace Y
Appliance Range, Dishwasher, Refrigerator
Exterior
Exterior Feature Deck, Porch
Parking Features Attached
Garage Spaces 2.0
Community Features Clubhouse, Park, Pool, Tennis Court(s), Lake, Curbs
Roof Type Asphalt
Building
Lot Description Fenced Yard, Irregular Lot
Sewer Public Sewer
Water Public
New Construction false
Schools
School District 202 , 202, 202
Others
HOA Fee Include Insurance,Clubhouse,Exercise Facilities,Pool
Ownership Fee Simple
Special Listing Condition None
Read Less
Want to know what your home might be worth? Contact us for a FREE valuation!

Our team is ready to help you sell your home for the highest possible price ASAP

© 2024 Listings courtesy of MRED as distributed by MLS GRID. All Rights Reserved.
Bought with Freddie Ocampo • Realty of Chicago LLC

GET MORE INFORMATION





