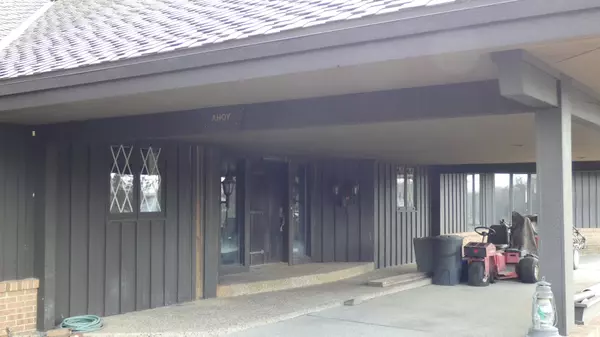$500,000
$575,000
13.0%For more information regarding the value of a property, please contact us for a free consultation.
431 Caesar DR Barrington Hills, IL 60010
5 Beds
3 Baths
5,200 SqFt
Key Details
Sold Price $500,000
Property Type Single Family Home
Sub Type Detached Single
Listing Status Sold
Purchase Type For Sale
Square Footage 5,200 sqft
Price per Sqft $96
MLS Listing ID 10667987
Sold Date 07/15/20
Style Prairie
Bedrooms 5
Full Baths 3
Year Built 1970
Annual Tax Amount $16,658
Tax Year 2018
Lot Size 5.010 Acres
Lot Dimensions 75 X 821 X 75 X 588 X 618
Property Description
Fantastic opportunity in this "project house"!!! The story behind it is a love story of sorts. Couple buys a lot and decide to build their dream home. Children come along and the house slowly takes shape, with help from many. Years pass and more and more gets completed. Wife passes away and husband vows to finish the house. Children become adults and leave the nest; dad keeps on working. A boating enthusiast, he designs the upper level like a cruise ship with sleeping berths for the grandkids and lots of "whimsy". Home never gets completely finished and is now part of an estate. Superior quality throughout but in need of many updates and finishing. Gorgeous lot and the house has a grand presence on the high part of the cul-de-sac. Huge Master Bedroom wing is unfinished but has plumbing and electric. Incredible potential. Call Mark for more details.
Location
State IL
County Cook
Area Barrington Area
Rooms
Basement Full
Interior
Interior Features Skylight(s), Bar-Wet, Hardwood Floors, First Floor Bedroom, First Floor Laundry, First Floor Full Bath, Built-in Features, Walk-In Closet(s)
Heating Natural Gas, Baseboard, Sep Heating Systems - 2+, Indv Controls, Zoned
Cooling None
Fireplaces Number 3
Fireplaces Type Wood Burning, Attached Fireplace Doors/Screen
Equipment Central Vacuum, Fan-Attic Exhaust, Sump Pump
Fireplace Y
Appliance Double Oven, Dishwasher, High End Refrigerator, Bar Fridge, Washer, Dryer, Indoor Grill, Cooktop
Laundry In Unit, Sink
Exterior
Exterior Feature Storms/Screens
Parking Features Attached
Garage Spaces 3.0
Community Features Horse-Riding Area, Street Paved
Roof Type Asphalt
Building
Lot Description Cul-De-Sac, Horses Allowed, Irregular Lot
Sewer Septic-Private
Water Private Well
New Construction false
Schools
Elementary Schools Countryside Elementary School
High Schools Barrington High School
School District 220 , 220, 220
Others
HOA Fee Include None
Ownership Fee Simple
Special Listing Condition List Broker Must Accompany
Read Less
Want to know what your home might be worth? Contact us for a FREE valuation!

Our team is ready to help you sell your home for the highest possible price ASAP

© 2024 Listings courtesy of MRED as distributed by MLS GRID. All Rights Reserved.
Bought with Mark Kolar • RE/MAX of Barrington

GET MORE INFORMATION





