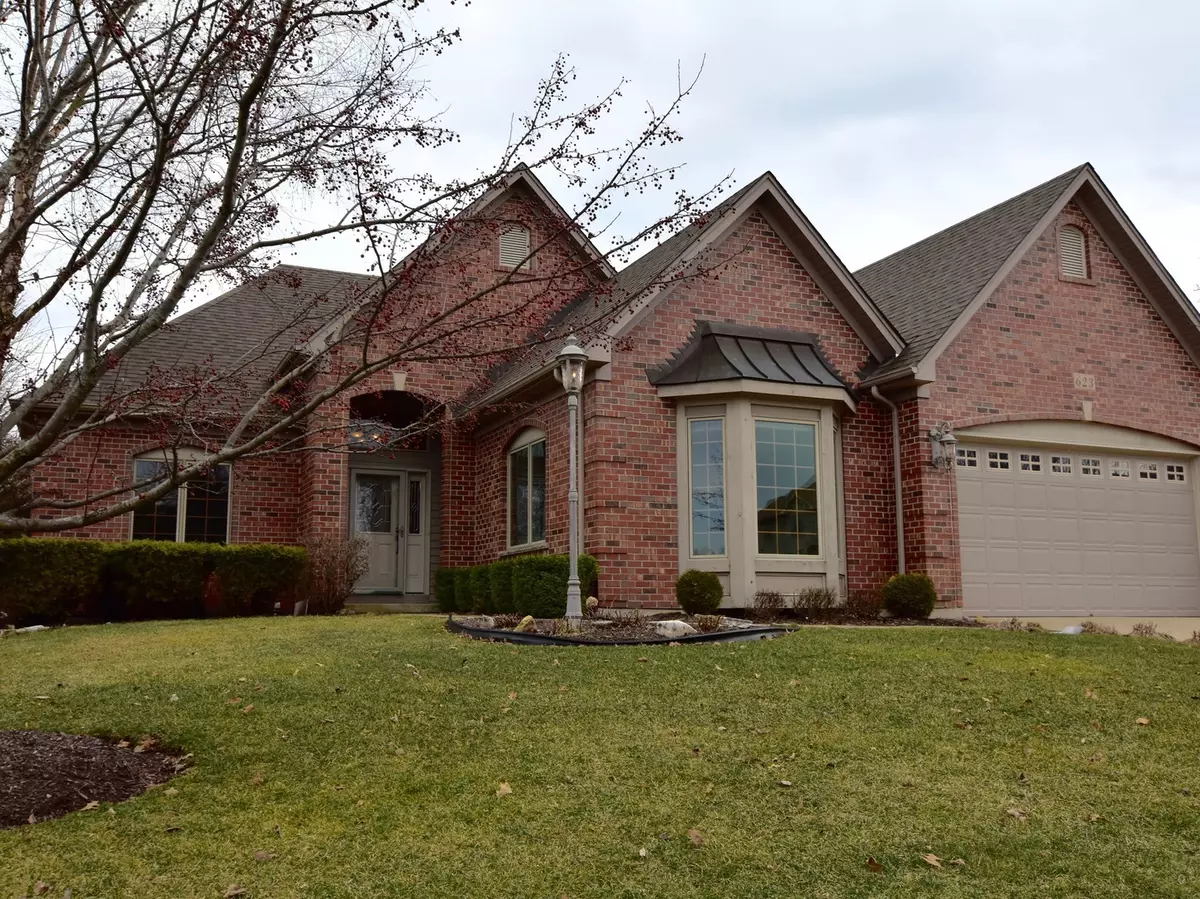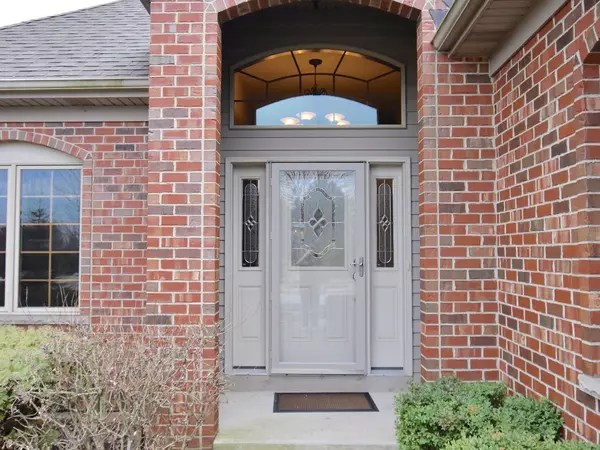$340,000
$349,900
2.8%For more information regarding the value of a property, please contact us for a free consultation.
623 Cherry ST Sugar Grove, IL 60554
3 Beds
2 Baths
2,311 SqFt
Key Details
Sold Price $340,000
Property Type Single Family Home
Sub Type Detached Single
Listing Status Sold
Purchase Type For Sale
Square Footage 2,311 sqft
Price per Sqft $147
Subdivision Lakes Of Bliss Woods
MLS Listing ID 10677355
Sold Date 06/19/20
Bedrooms 3
Full Baths 2
HOA Fees $41/ann
Year Built 2005
Annual Tax Amount $9,833
Tax Year 2018
Lot Size 0.306 Acres
Lot Dimensions 75 X 173
Property Description
SPRING IS IN THE AIR! Custom Built 2BR Plus Den (can be converted to 3rd True Bedroom) Ranch, Full Basement Situated On beautifully landscaped lot. Enjoy Summer Nights under the Patio Pergola. This House Offers a Very Open Floor plan with Hardwood floors! Gourmet Kitchen, Corian Counter Tops with Custom Cabinetry, Tiled Backsplash, Upgraded Appliances and Island! The Great Room has a Vaulted Ceiling, Custom Fireplace and Adjacent Formal Dining Area... Master Suite With W/I/C and His and Hers vanity with Ladies make up vanity, Jetted Tub, Shower & More! 2nd Bedroom Converted To Den By Owner (with Glass French Door Entry and Built In Custom Bookshelves (Built as a 3 Bedroom Per Plan - Owner Preferred a Den) 3rd Generous Bedroom. Plus 1st Floor Laundry! Huge Full Basement unfinished.
Location
State IL
County Kane
Area Sugar Grove
Rooms
Basement Full
Interior
Interior Features Vaulted/Cathedral Ceilings, Hardwood Floors, First Floor Bedroom, First Floor Laundry, First Floor Full Bath, Walk-In Closet(s)
Heating Natural Gas
Cooling Central Air
Fireplaces Number 1
Fireplaces Type Gas Log, Gas Starter
Equipment Water-Softener Owned, TV-Cable, CO Detectors, Ceiling Fan(s), Sump Pump
Fireplace Y
Appliance Range, Microwave, Dishwasher, Refrigerator, Disposal
Exterior
Parking Features Attached
Garage Spaces 2.0
Community Features Park, Sidewalks, Street Lights
Building
Sewer Public Sewer
Water Public
New Construction false
Schools
Elementary Schools Kaneland South Elementary School
Middle Schools Harter Middle School
School District 302 , 302, 302
Others
HOA Fee Include None
Ownership Fee Simple
Special Listing Condition None
Read Less
Want to know what your home might be worth? Contact us for a FREE valuation!

Our team is ready to help you sell your home for the highest possible price ASAP

© 2024 Listings courtesy of MRED as distributed by MLS GRID. All Rights Reserved.
Bought with Nichole Rieger • Century 21 New Heritage - Hampshire

GET MORE INFORMATION





