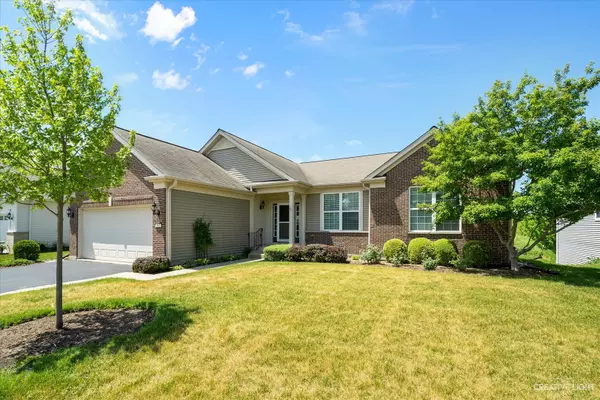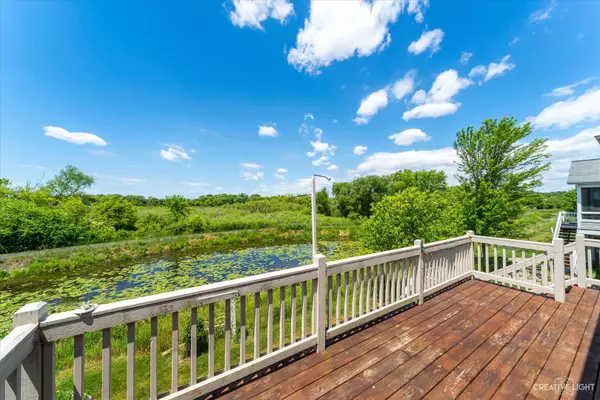$425,000
$446,000
4.7%For more information regarding the value of a property, please contact us for a free consultation.
592 Tuscan View Elgin, IL 60124
4 Beds
3 Baths
2,219 SqFt
Key Details
Sold Price $425,000
Property Type Single Family Home
Sub Type Detached Single
Listing Status Sold
Purchase Type For Sale
Square Footage 2,219 sqft
Price per Sqft $191
Subdivision Edgewater By Del Webb
MLS Listing ID 11163006
Sold Date 09/16/21
Bedrooms 4
Full Baths 3
HOA Fees $289/mo
Year Built 2007
Annual Tax Amount $7,343
Tax Year 2020
Lot Size 7,161 Sqft
Lot Dimensions 64X110X65X110
Property Description
Welcome home to 592 Tuscan view in one of the Midwest's finest active adult communities of Edgewater by Del Webb! **Please make sure to check with agent in advance of showings as the home's interior is being painted back to neutral in the upcoming weeks. Bring your bird feeders and enjoy the privacy, solitude and sunsets in this wonderfully upgraded and very spacious Cascade model that boasts a full finished walk out basement and premium lot location backing to the nature preserve and pond! Two wonderful outdoor living spaces are perfect for morning coffee or evening wine all while enjoying the wonderful sunsets over the meadow. The fantastic open and airy floor plan is perfect for entertaining and hosting the largest of family gatherings and Includes 3 bedrooms on the main level with a 4th perfect for visitors, with its own full bath downstairs! The home also includes the sunroom upgrade just off the great room that leads out through sliders to two very private outdoor living spaces! The very large eat-in kitchen includes a center island, Corian counters, double ovens, upgraded 42" maple cabinets and butler's pantry that's perfect for a wine or coffee bar! The large master with tray ceiling includes an enormous walk-in closet and attached ensuite with walk-in shower, separate soaker tub and his and her dual vanities! The 3rd bedroom is currently used as a den. The large 1st floor laundry/mudroom is just off the expanded 2.5 car garage and has extra cabinets, counter space and laundry sink. Head downstairs to the massive walkout finished basement with multiple rec-rooms that are perfect for the grandkids! In addition to the 4th bedroom and bath, there is also a large workshop area perfect for hobbying or wood working that also includes a storage room with shelving for organizing holiday decorations etc. Beautiful landscaping and so much more! ***Owner will consider decorating allowance at closing for repainting etc.*** Edgewater is a gated community with lushly landscaped grounds framed by scenic lakes and ponds located just West of the Randall Rd. Corridor. Amenities include the Creekside Lodge which is the focal point of all amenities and community activities. It also includes a state-of-the-art fitness center, indoor lap pool and spa and a large ballroom that plays host to many events such as parties, dances and large group meetings. There are also billiards, arts and crafts studios, a library with computers and a catering kitchen in the Creekside Lodge. There is also an outdoor pool, tennis and Bocce ball courts and miles of walking and biking trails that wind throughout the community!
Location
State IL
County Kane
Area Elgin
Rooms
Basement Full, Walkout
Interior
Interior Features Hardwood Floors, First Floor Bedroom, First Floor Laundry, First Floor Full Bath, Walk-In Closet(s), Open Floorplan
Heating Natural Gas, Forced Air
Cooling Central Air
Fireplaces Number 1
Fireplaces Type Wood Burning Stove
Equipment Humidifier, Ceiling Fan(s), Sump Pump
Fireplace Y
Appliance Double Oven, Microwave, Dishwasher, Refrigerator, Washer, Dryer, Disposal
Exterior
Exterior Feature Deck, Patio, Storms/Screens
Parking Features Attached
Garage Spaces 2.0
Community Features Clubhouse, Pool, Tennis Court(s), Curbs, Gated, Sidewalks, Street Lights, Street Paved
Roof Type Asphalt
Building
Lot Description Nature Preserve Adjacent, Water View
Sewer Public Sewer
Water Public
New Construction false
Schools
School District 301 , 301, 300
Others
HOA Fee Include Insurance,Security,Security,Clubhouse,Exercise Facilities,Pool,Lawn Care,Snow Removal
Ownership Fee Simple w/ HO Assn.
Special Listing Condition None
Read Less
Want to know what your home might be worth? Contact us for a FREE valuation!

Our team is ready to help you sell your home for the highest possible price ASAP

© 2024 Listings courtesy of MRED as distributed by MLS GRID. All Rights Reserved.
Bought with Mimi Geiger • Berkshire Hathaway HomeServices Starck Real Estate

GET MORE INFORMATION





