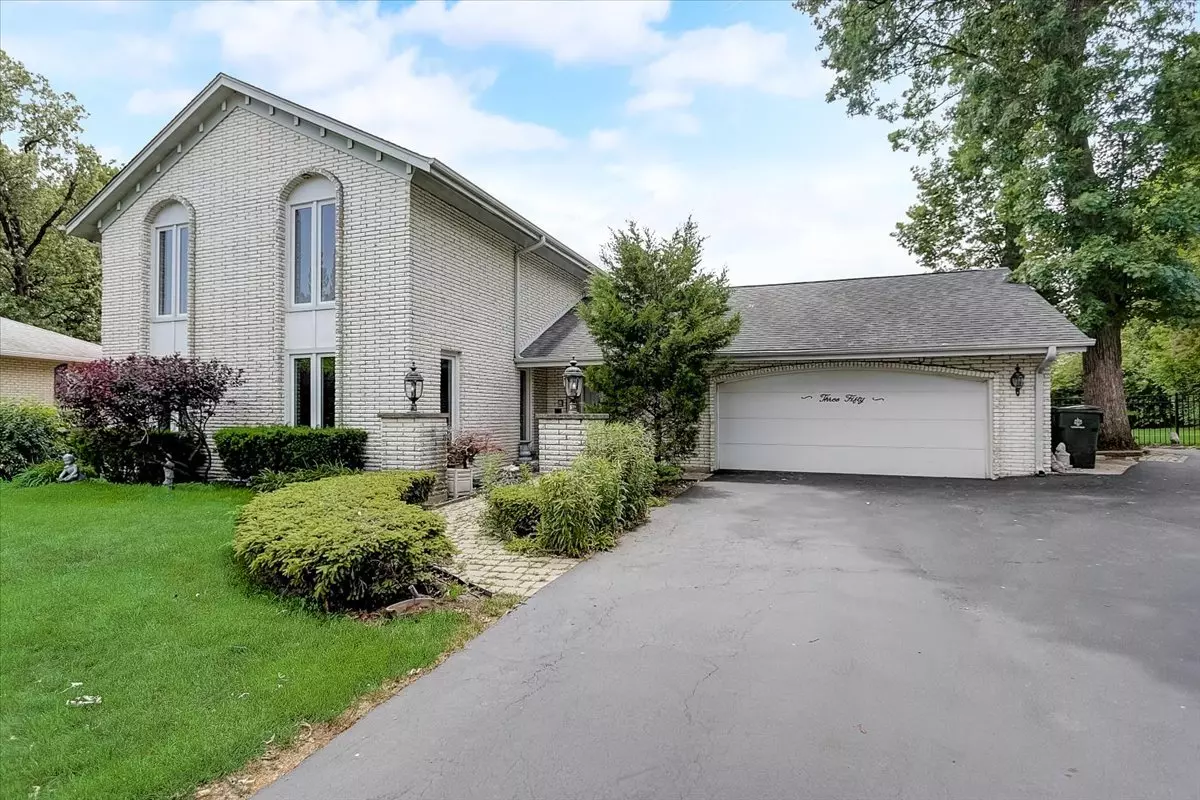$411,000
$414,000
0.7%For more information regarding the value of a property, please contact us for a free consultation.
350 Woodbine DR Wood Dale, IL 60191
3 Beds
2.5 Baths
2,453 SqFt
Key Details
Sold Price $411,000
Property Type Single Family Home
Sub Type Detached Single
Listing Status Sold
Purchase Type For Sale
Square Footage 2,453 sqft
Price per Sqft $167
Subdivision Woods
MLS Listing ID 11177941
Sold Date 09/22/21
Bedrooms 3
Full Baths 2
Half Baths 1
Year Built 1971
Annual Tax Amount $11,046
Tax Year 2020
Lot Size 0.321 Acres
Lot Dimensions 13939
Property Description
**Deal fell through twice due to the home close contingency** Real spacious all brick 2-story home on cul de sac! Large eat in kitchen, master bedroom suite with a lovely fireplace and a walk in closet, master bathroom with jacuzzi tub and double sink. Great size bedrooms in this house. Cozy family room with fireplace and a huge living room/dining room combo here. New high quality wood laminate flooring throughout the house and fresh neutral paint 2021*** 2.5 car attached garage. Large backyard with a lovely deck, gazebo, and KOI FISH POND. Huge partially finished basement. What else can you ask for? Do not miss this opportunity. See it today.
Location
State IL
County Du Page
Area Wood Dale
Rooms
Basement Full
Interior
Interior Features Wood Laminate Floors
Heating Natural Gas, Electric
Cooling Central Air
Fireplaces Number 2
Fireplaces Type Electric, Gas Log
Equipment Humidifier, TV-Cable, TV-Dish, Intercom, Sump Pump, Sprinkler-Lawn, Backup Sump Pump;
Fireplace Y
Appliance Microwave, Dishwasher, Refrigerator, Freezer, Washer, Trash Compactor, Cooktop, Built-In Oven
Laundry Laundry Closet
Exterior
Exterior Feature Deck, Patio, Porch, Porch Screened, Dog Run, Screened Deck
Parking Features Attached
Garage Spaces 2.5
Building
Sewer Public Sewer
Water Public
New Construction false
Schools
Elementary Schools W A Johnson Elementary School
Middle Schools Blackhawk Middle School
High Schools Fenton High School
School District 2 , 2, 100
Others
HOA Fee Include None
Ownership Fee Simple
Special Listing Condition None
Read Less
Want to know what your home might be worth? Contact us for a FREE valuation!

Our team is ready to help you sell your home for the highest possible price ASAP

© 2024 Listings courtesy of MRED as distributed by MLS GRID. All Rights Reserved.
Bought with Marcie Bulbuc • United Real Estate - Chicago

GET MORE INFORMATION





