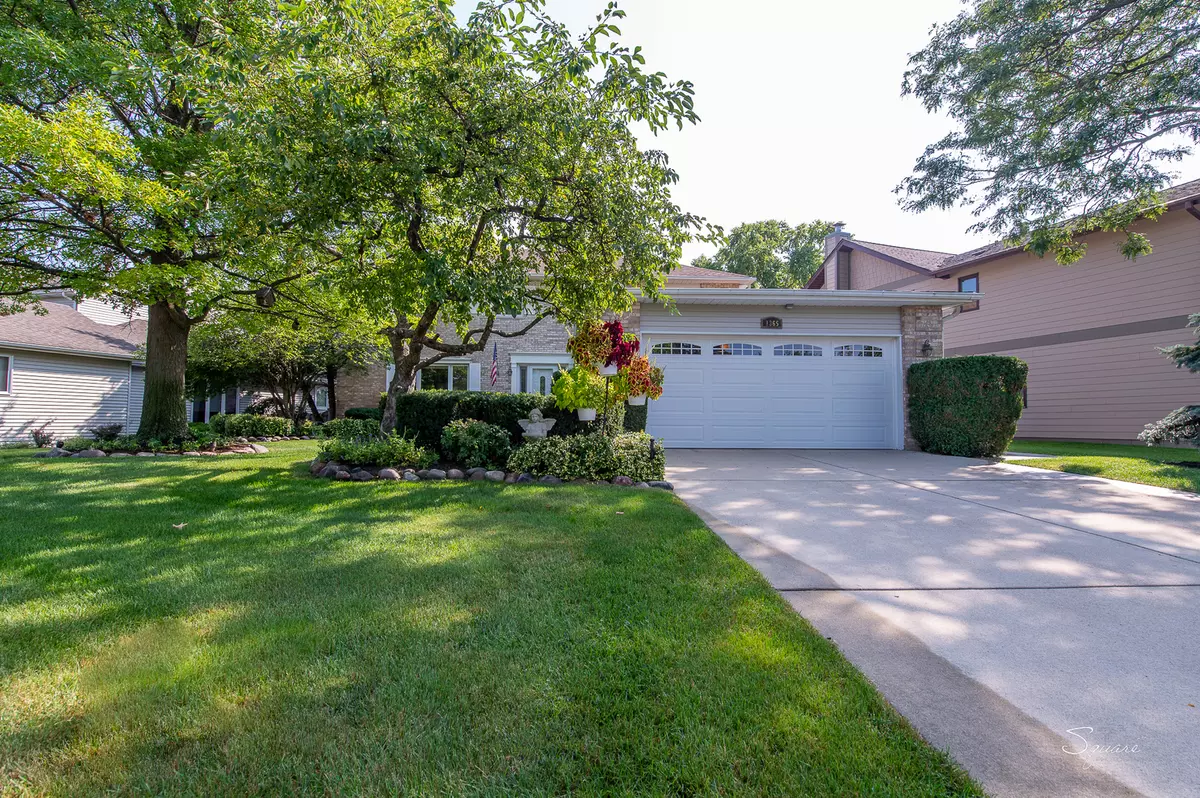$415,000
$419,900
1.2%For more information regarding the value of a property, please contact us for a free consultation.
1365 N Foxdale DR Addison, IL 60101
4 Beds
2.5 Baths
2,560 SqFt
Key Details
Sold Price $415,000
Property Type Single Family Home
Sub Type Detached Single
Listing Status Sold
Purchase Type For Sale
Square Footage 2,560 sqft
Price per Sqft $162
Subdivision Foxdale
MLS Listing ID 11193567
Sold Date 09/28/21
Bedrooms 4
Full Baths 2
Half Baths 1
Year Built 1988
Annual Tax Amount $8,406
Tax Year 2020
Lot Size 8,276 Sqft
Lot Dimensions 127X49X118X80
Property Description
Original owners have lovingly maintained their beautiful 4BR/2.1 BA 2 story with 2 car att garage. Beautiful mature landscaping with gardens and fenced yard. Enter this lovely home through the leaded glass doors with sidelights that open to bring in fresh air! Formal LR with large bay window, neutral carpeting, cove moulding. Formal DR with HW flooring, cove moulding and large bay window overlooking lovely side yard. Roomy kitchen with wood cabinetry with center island and 2 pantries. Newer refrig and stove. Large eating area overlooking roomy family room with wet bar and WBFP with beautiful custom built ins flanking brick FP. Upper level has 4 roomy BRs with 2 full baths. MBR suite with huge WIC and private full bath with shower. 4th BR is currently being used as a sitting room, but can be converted to 4th BR. Full 2nd bath with double sinks and whirlpool tub. BRs 2 + 3 with ceiling fans, large closets. Lower level has full unfinished, extra deep basement (9'4") ready for your dream basement ideas. Home is in excellent condition, but is being conveyed "AS IS" with 1 year AHS Warranty. Walk to 13 acre Foxdale Park with pond, frisbee golf, playground and half mile walking path. Walk to many shops, restaurants, cinema. Easy access to xpressways and Metra. A dream location and a dream home. Come see it today!
Location
State IL
County Du Page
Area Addison
Rooms
Basement Full
Interior
Interior Features Bar-Wet, Hardwood Floors, First Floor Laundry, Built-in Features, Walk-In Closet(s), Center Hall Plan, Some Wood Floors, Drapes/Blinds
Heating Natural Gas, Forced Air
Cooling Central Air
Fireplaces Number 1
Fireplaces Type Gas Starter
Equipment Humidifier, TV-Dish, CO Detectors, Ceiling Fan(s), Sump Pump, Sprinkler-Lawn
Fireplace Y
Appliance Range, Microwave, Dishwasher, Refrigerator, Washer, Dryer
Laundry In Unit, Sink
Exterior
Exterior Feature Deck, Patio, Storms/Screens
Parking Features Attached
Garage Spaces 2.0
Community Features Park, Lake, Curbs, Sidewalks, Street Lights, Street Paved
Roof Type Asphalt
Building
Lot Description Fenced Yard, Sidewalks, Streetlights
Sewer Public Sewer
Water Lake Michigan, Public
New Construction false
Schools
Elementary Schools Stone Elementary School
Middle Schools Indian Trail Junior High School
High Schools Addison Trail High School
School District 4 , 4, 88
Others
HOA Fee Include None
Ownership Fee Simple
Special Listing Condition Home Warranty
Read Less
Want to know what your home might be worth? Contact us for a FREE valuation!

Our team is ready to help you sell your home for the highest possible price ASAP

© 2024 Listings courtesy of MRED as distributed by MLS GRID. All Rights Reserved.
Bought with Sarah Machmouchi • Redfin Corporation

GET MORE INFORMATION





