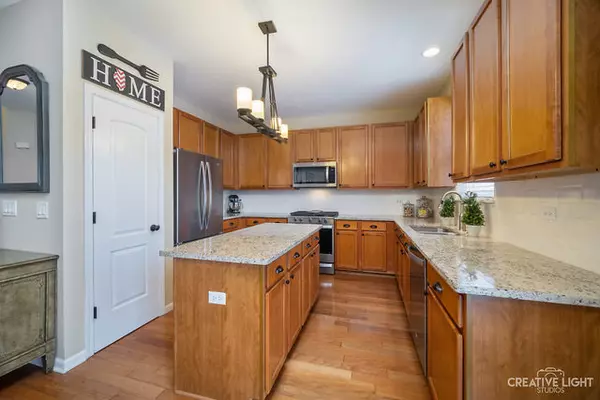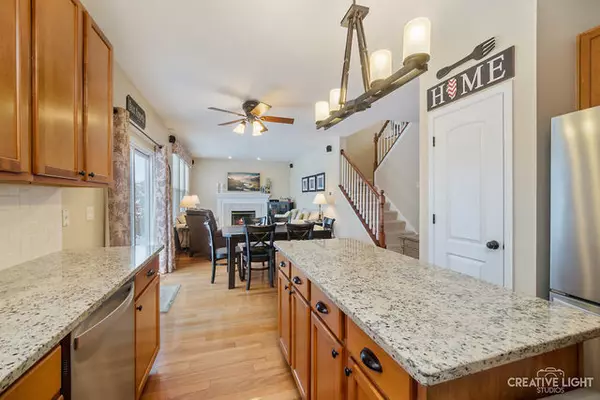$273,000
$279,900
2.5%For more information regarding the value of a property, please contact us for a free consultation.
2518 Hartfield DR Montgomery, IL 60538
3 Beds
2.5 Baths
2,003 SqFt
Key Details
Sold Price $273,000
Property Type Single Family Home
Sub Type Detached Single
Listing Status Sold
Purchase Type For Sale
Square Footage 2,003 sqft
Price per Sqft $136
Subdivision Blackberry Crossing
MLS Listing ID 10598412
Sold Date 04/23/20
Style Traditional
Bedrooms 3
Full Baths 2
Half Baths 1
Year Built 2003
Annual Tax Amount $7,063
Tax Year 2018
Lot Size 8,712 Sqft
Lot Dimensions 63X140
Property Description
WOW! Spectacular 3 bedroom + loft, 2 1/2 baths and finished basement shows like a model home! Gorgeous Eat-In kitchen with 42 inch cabinets, stunning hardwood flooring and is beautifully updated over the past year with SS appliances and granite counters! Adjacent to the kitchen is the family room with fireplace providing the open concept you have been searching for! Upstairs has a private master suite with WIC and bathroom with separate shower/soaker tub. 2 additional bedrooms are roomy and the loft can easily be converted to 4th bed! If the outdoor space is a big priority in the search, you will not be disappointed! The curb appeal is beautiful and the back yard is fenced with a large patio, firepit and playset! Carpeting and roof less than 3 years old, Windows 4yo old. Nest and ring included in the sale! The curb appeal and backyard are awesome! Blackberry Crossing Subdivision is a great place to live close to the elementary, miles of nature trails, ponds and parks! This home will sell itself, bring your pre-approval and have your movers on speed dial! It doesn't get much better than this!
Location
State IL
County Kendall
Area Montgomery
Rooms
Basement Full
Interior
Interior Features Hardwood Floors, First Floor Laundry, Walk-In Closet(s)
Heating Natural Gas, Forced Air
Cooling Central Air
Fireplaces Number 1
Fireplaces Type Gas Starter
Fireplace Y
Appliance Range, Microwave, Dishwasher, Refrigerator, Disposal, Stainless Steel Appliance(s)
Exterior
Exterior Feature Patio, Porch, Fire Pit
Parking Features Attached
Garage Spaces 2.0
Community Features Park, Curbs, Sidewalks, Street Lights, Street Paved
Roof Type Asphalt
Building
Lot Description Fenced Yard, Landscaped
Sewer Public Sewer
Water Public
New Construction false
Schools
Elementary Schools Lakewood Creek Elementary School
Middle Schools Thompson Junior High School
High Schools Oswego High School
School District 308 , 308, 308
Others
HOA Fee Include None
Ownership Fee Simple
Special Listing Condition None
Read Less
Want to know what your home might be worth? Contact us for a FREE valuation!

Our team is ready to help you sell your home for the highest possible price ASAP

© 2024 Listings courtesy of MRED as distributed by MLS GRID. All Rights Reserved.
Bought with Kimberly Thurm • Berkshire Hathaway HomeServices Chicago

GET MORE INFORMATION





