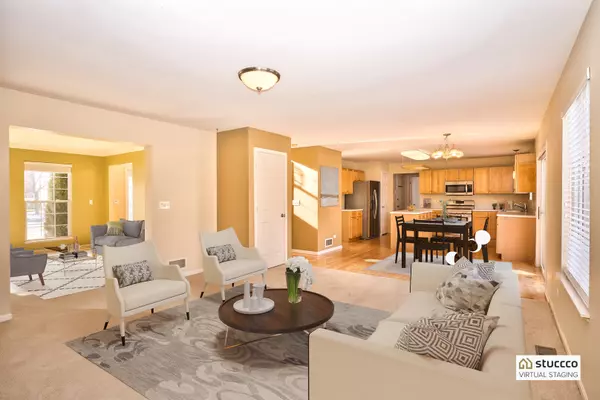$265,500
$264,900
0.2%For more information regarding the value of a property, please contact us for a free consultation.
569 Charlton CT Lake Villa, IL 60046
4 Beds
2.5 Baths
2,590 SqFt
Key Details
Sold Price $265,500
Property Type Single Family Home
Sub Type Detached Single
Listing Status Sold
Purchase Type For Sale
Square Footage 2,590 sqft
Price per Sqft $102
Subdivision Cedar Crossing
MLS Listing ID 10673901
Sold Date 05/26/20
Style Traditional
Bedrooms 4
Full Baths 2
Half Baths 1
HOA Fees $16/ann
Year Built 1998
Annual Tax Amount $11,962
Tax Year 2018
Lot Size 10,454 Sqft
Lot Dimensions 114X65X36X96X86
Property Description
There is a video walk through of this home online. Click on virtual tour button. Fabulous home nestled in the center of Cedar Crossing. Current taxes do not reflect homeowner exemption (taxes will be lower). Freshly painted Chesapeake model with white colonist trim and six panel doors. 9' ceilings. Gorgeous kitchen with stainless steel appliances, maple cabinets, big center island and pantry closet and refinished hardwood floors. 1st floor bedroom. Loft on 2nd floor makes a great play, work or computer space. Fireplace in family room. Huge master with 2 walk-in closets and luxury bath boasting soaking tub & separate shower. Full English style basement with loads of room and storage. Beautiful landscape with large and panoramic backyard. This is a very well maintained home.
Location
State IL
County Lake
Area Lake Villa / Lindenhurst
Rooms
Basement Full
Interior
Interior Features Hardwood Floors, First Floor Bedroom, First Floor Laundry
Heating Natural Gas, Forced Air
Cooling Central Air
Fireplaces Number 1
Equipment TV-Cable, CO Detectors, Ceiling Fan(s), Sump Pump
Fireplace Y
Appliance Range, Microwave, Dishwasher, Refrigerator, Washer, Dryer, Disposal
Exterior
Exterior Feature Patio
Parking Features Attached
Garage Spaces 2.0
Community Features Lake, Curbs, Sidewalks, Street Lights, Street Paved
Roof Type Asphalt
Building
Lot Description Landscaped
Sewer Public Sewer
Water Public
New Construction false
Schools
Elementary Schools Joseph J Pleviak Elementary Scho
Middle Schools Peter J Palombi School
High Schools Grayslake North High School
School District 41 , 41, 127
Others
HOA Fee Include Insurance
Ownership Fee Simple w/ HO Assn.
Special Listing Condition Short Sale
Read Less
Want to know what your home might be worth? Contact us for a FREE valuation!

Our team is ready to help you sell your home for the highest possible price ASAP

© 2024 Listings courtesy of MRED as distributed by MLS GRID. All Rights Reserved.
Bought with Ivonne Payes • Re/Max American Dream

GET MORE INFORMATION





