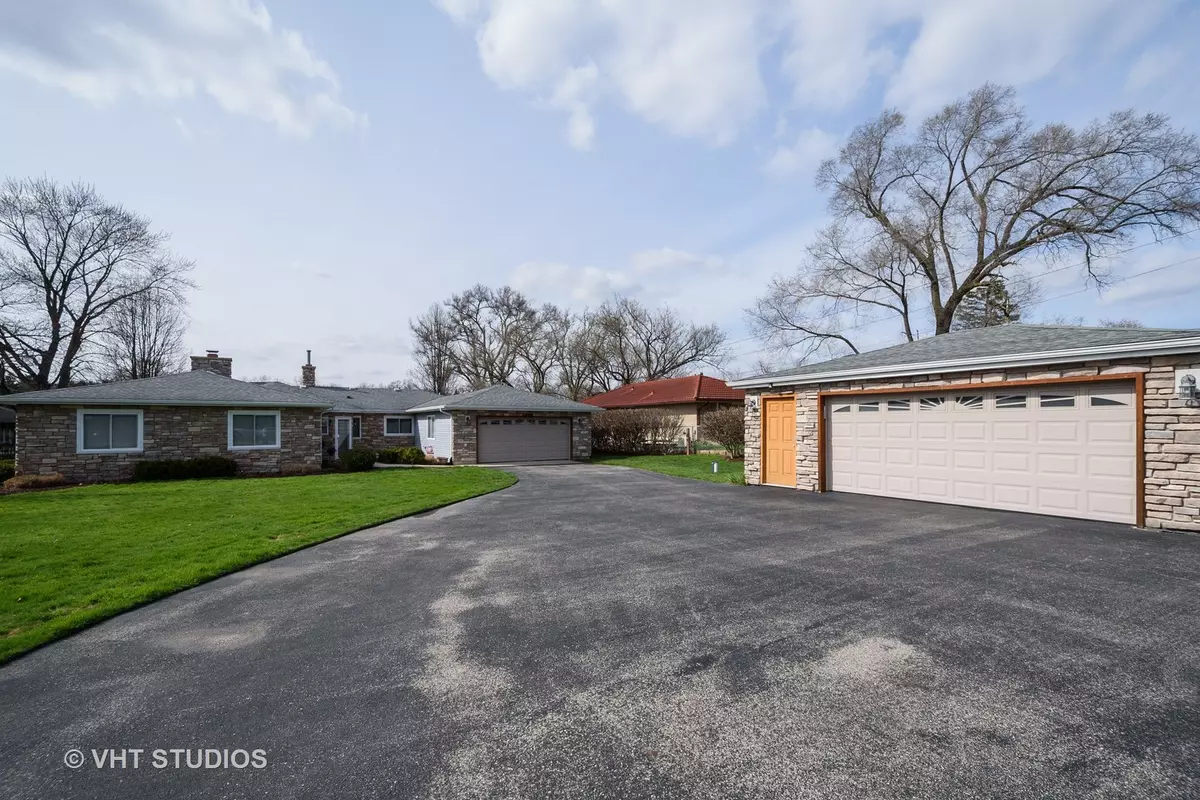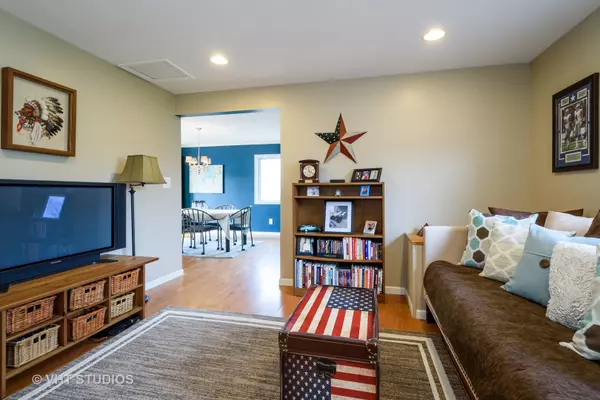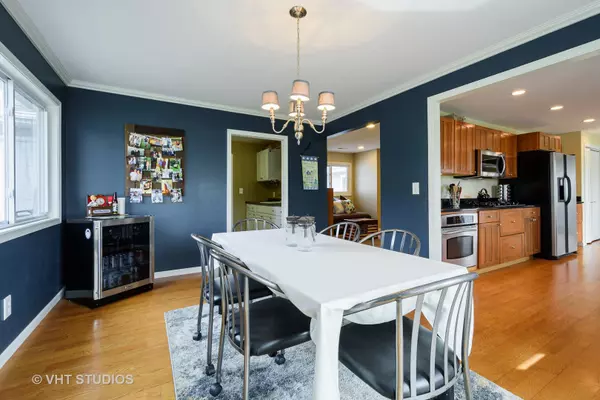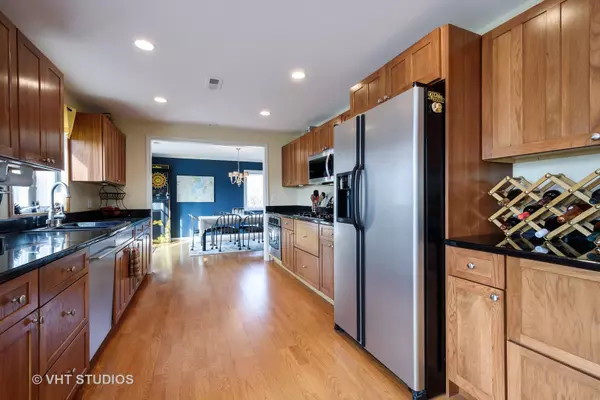$430,000
$440,000
2.3%For more information regarding the value of a property, please contact us for a free consultation.
1425 N River RD Mchenry, IL 60051
3 Beds
2.5 Baths
2,304 SqFt
Key Details
Sold Price $430,000
Property Type Single Family Home
Sub Type Detached Single
Listing Status Sold
Purchase Type For Sale
Square Footage 2,304 sqft
Price per Sqft $186
Subdivision Hunterville Park
MLS Listing ID 10689988
Sold Date 06/26/20
Style Ranch
Bedrooms 3
Full Baths 2
Half Baths 1
HOA Fees $4/ann
Year Built 1947
Annual Tax Amount $14,342
Tax Year 2019
Lot Size 0.500 Acres
Lot Dimensions 101 X 211 X 100 X 199
Property Description
Exceptional move in ready Ranch home located on a 100 ft waterfront property waiting for summer fun! The expansive rear flat yard is perfect for outdoor entertainment with a designated fire pit area and a 6-zone sprinkler system. There is the awesome double pier and covered slip with a 7000 lb. power boat lift for your favorite toy. Plus, TWO garages for storage and/or the hobbyist and oversized driveway. The inside of this home is just as spectacular! Hickory cabinets line the well appointed Kitchen with granite countertops and stainless-steel appliances. A large Dining Room with french doors with access to the deck for your grilling needs or outside dining. There is a cozy Den that could double as a guest space when needed. The oversized Family Room has a magnificent fireplace with a custom made mantel & adjacent Sun Room doubles as an office space with additional French doors leading to the deck. The generous sized bedrooms are nicely tucked away for a peaceful retreat at the end of the day. Master bedroom has custom made barn doors that double as a headboard/window treatment. All bathrooms are all exquisitely updated. So, come out today and check it out for yourself! There is nothing to do except unpack and enjoy!
Location
State IL
County Mc Henry
Area Holiday Hills / Johnsburg / Mchenry / Lakemoor / Mccullom Lake / Sunnyside / Ringwood
Rooms
Basement None
Interior
Interior Features Hardwood Floors, Built-in Features
Heating Natural Gas, Forced Air
Cooling Central Air
Fireplaces Number 1
Fireplaces Type Wood Burning
Equipment Ceiling Fan(s)
Fireplace Y
Appliance Microwave, Dishwasher, Refrigerator, Washer, Dryer, Stainless Steel Appliance(s), Cooktop, Built-In Oven
Laundry In Unit, Sink
Exterior
Exterior Feature Deck, Boat Slip
Parking Features Attached, Detached
Garage Spaces 4.0
Community Features Street Lights, Street Paved
Roof Type Asphalt
Building
Lot Description Chain of Lakes Frontage, River Front, Water View
Sewer Septic-Private
Water Private Well
New Construction false
Schools
Elementary Schools Hilltop Elementary School
Middle Schools Mchenry Middle School
High Schools Mchenry High School-East Campus
School District 15 , 15, 156
Others
HOA Fee Include Other
Ownership Fee Simple
Special Listing Condition None
Read Less
Want to know what your home might be worth? Contact us for a FREE valuation!

Our team is ready to help you sell your home for the highest possible price ASAP

© 2024 Listings courtesy of MRED as distributed by MLS GRID. All Rights Reserved.
Bought with Ashley Arzer • Redfin Corporation

GET MORE INFORMATION





