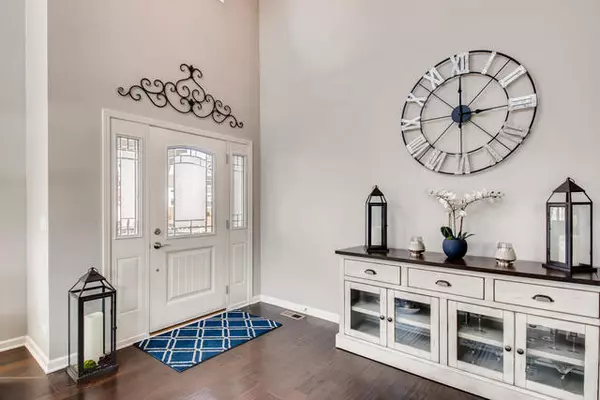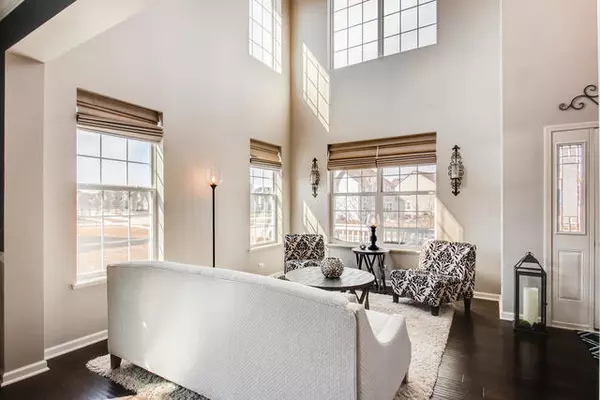$400,000
$415,000
3.6%For more information regarding the value of a property, please contact us for a free consultation.
4045 Conifer DR Elgin, IL 60124
4 Beds
2.5 Baths
3,125 SqFt
Key Details
Sold Price $400,000
Property Type Single Family Home
Sub Type Detached Single
Listing Status Sold
Purchase Type For Sale
Square Footage 3,125 sqft
Price per Sqft $128
Subdivision Cedar Grove
MLS Listing ID 10678667
Sold Date 06/12/20
Style Colonial
Bedrooms 4
Full Baths 2
Half Baths 1
HOA Fees $45/mo
Year Built 2015
Annual Tax Amount $11,591
Tax Year 2018
Lot Size 0.338 Acres
Lot Dimensions 76.50 X 184.5 X 64.02 X 183.76
Property Description
This gorgeous turn key home is THE ONE you have been waiting for! Is gorgeous curb appeal, friendly front porch, and professional landscaping are just the beginning of fabulous! Gorgeous hardwood floors welcome you into its dramatic 2 story foyer with upgraded side windows that drench this home in sun light! The Upgraded Chefs kitchen features Quartz counter tops, Profile Elite SS appliances, and a vent free hood over the stove. The kitchen is wide open to the family room- the open concept everyone is looking for! Stunning Puraflame fireplace makes this room cozy and warm. The beautiful Transcend Series Trex deck is only 2 years old, and welcomes relaxing nature views. The Master Suite has upgraded cathedral ceilings not found in most homes in the area. It also has a grand bath & his and hers closets! The 2nd floor hosts 3 more bedrooms and a loft! First floor office/ play room off the kitchen as well. The yard is not only professionally landscaped, but also has a Rain Bird Smart sprinkler System! Solar panels complete the roof in the back of the house making it more eco friendly as well. The basement has been roughed in for a bathroom- and has High efficiency furnace and Egress window! This home is a show stopper! All you have to do is move in and enjoy your beautiful home in a great neighborhood, with great neighbors! Love where you live!
Location
State IL
County Kane
Area Elgin
Rooms
Basement Full
Interior
Interior Features Vaulted/Cathedral Ceilings, Hardwood Floors, Solar Tubes/Light Tubes, First Floor Laundry, Walk-In Closet(s)
Heating Natural Gas
Cooling Central Air
Fireplaces Number 1
Fireplaces Type Electric
Equipment CO Detectors, Ceiling Fan(s), Sump Pump, Sprinkler-Lawn, Radon Mitigation System
Fireplace Y
Appliance Stainless Steel Appliance(s)
Exterior
Exterior Feature Balcony, Deck, Storms/Screens
Garage Attached
Garage Spaces 3.0
Community Features Park, Street Lights, Street Paved
Roof Type Asphalt
Building
Lot Description Landscaped
Sewer Public Sewer
Water Public
New Construction false
Schools
Elementary Schools Howard B Thomas Grade School
Middle Schools Prairie Knolls Middle School
High Schools Central High School
School District 301 , 301, 301
Others
HOA Fee Include None
Ownership Fee Simple
Special Listing Condition None
Read Less
Want to know what your home might be worth? Contact us for a FREE valuation!

Our team is ready to help you sell your home for the highest possible price ASAP

© 2024 Listings courtesy of MRED as distributed by MLS GRID. All Rights Reserved.
Bought with Megan Campbell Barnitz • Baird & Warner

GET MORE INFORMATION





