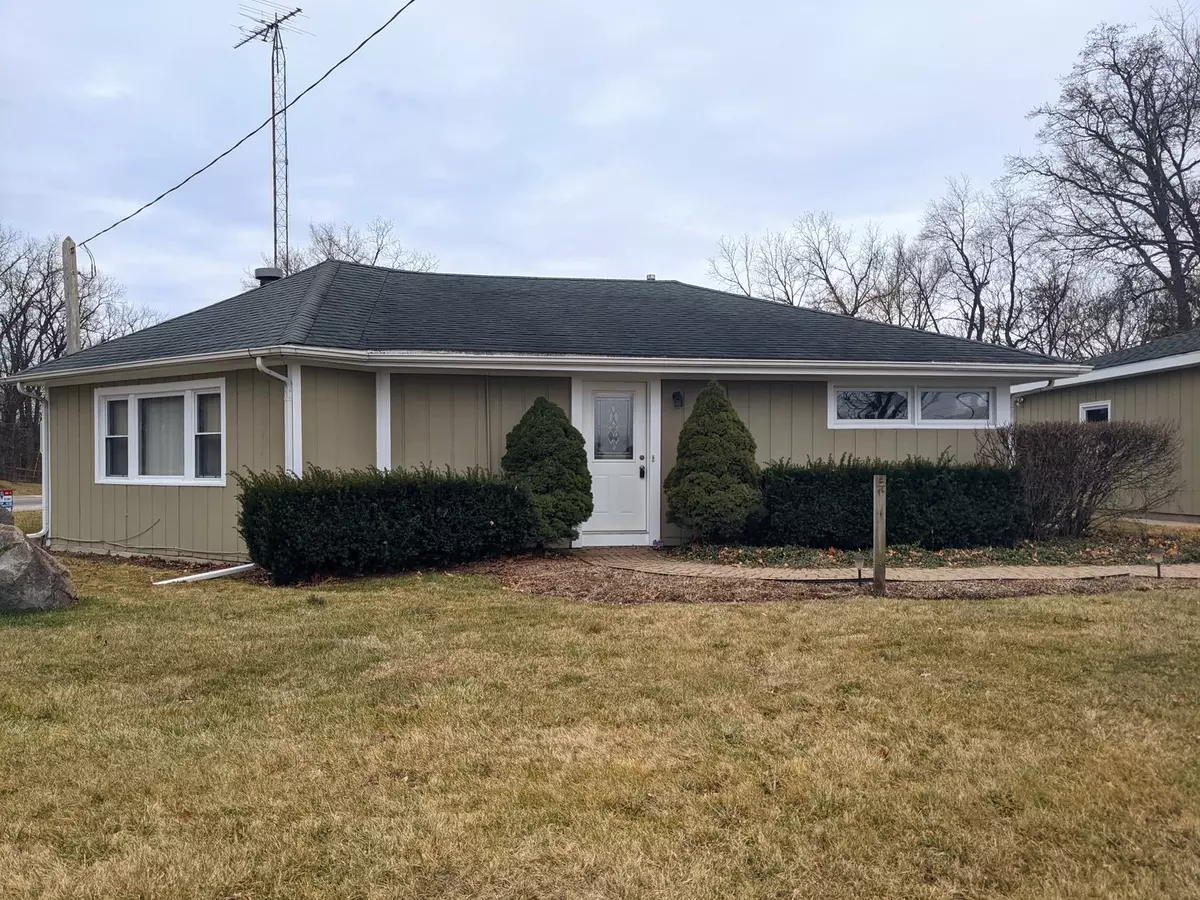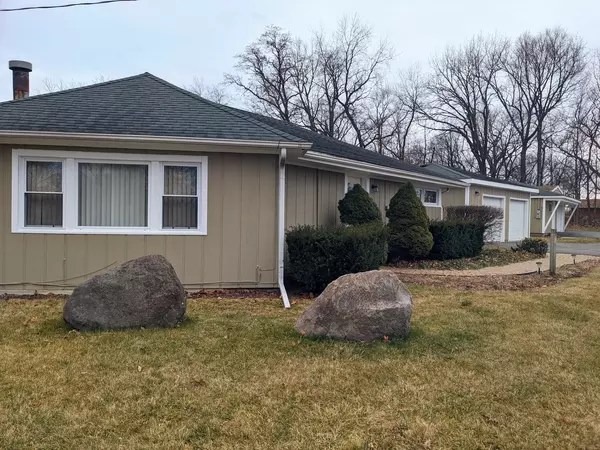$189,900
$189,900
For more information regarding the value of a property, please contact us for a free consultation.
1103 Main St RD Spring Grove, IL 60081
2 Beds
1 Bath
1,100 SqFt
Key Details
Sold Price $189,900
Property Type Single Family Home
Sub Type Detached Single
Listing Status Sold
Purchase Type For Sale
Square Footage 1,100 sqft
Price per Sqft $172
MLS Listing ID 10687817
Sold Date 04/28/21
Style Ranch
Bedrooms 2
Full Baths 1
Annual Tax Amount $4,198
Tax Year 2019
Lot Size 0.590 Acres
Lot Dimensions 25912
Property Description
Excellent opportunity to live and work - B-1 zoning allows for a multitude of uses with a great location on a corner with stoplights and less than a 1/2 mile from busy Route 12. Big back yard, very clean 2 bedroom ranch, you can live here or rent it out for more income. The income from the billboard rental alone pays the real estate taxes! The house can also easily accommodate business offices if you don't need living quarters. If you've ever thought about running a business out of your home and like the idea of built in income with the adjacent buildings and billboards, this property has it all: a total of 4 buildings on .59/acre including the house, plus (2) 2+ car garages, one of which has 1 one car bay that's finished for an office including heat, plus a pole barn. The house and adjacent 2 car garage last rented for $1350/month and is now vacant and ready for you, the other 2 car garage and pole barn together rent for $250/month and are also vacant, PLUS billboards (4 - 4x8 sections) that can be rented for $150/each section for a total of $600/month when completely rented (currently 3 sections are rented) for a total of $2200/month income when fully rented. Superb cash flow. This is located in the County, not in the Village. 2019 furnace, 2018 water heater.
Location
State IL
County Mc Henry
Area Spring Grove
Rooms
Basement None
Interior
Heating Natural Gas, Forced Air
Cooling Central Air
Fireplace N
Appliance Range, Dishwasher, Refrigerator, Washer, Dryer
Laundry In Unit
Exterior
Exterior Feature Workshop
Parking Features Detached
Garage Spaces 6.0
Community Features Street Paved
Roof Type Asphalt
Building
Lot Description Corner Lot
Sewer Septic-Private
Water Private Well
New Construction false
Schools
High Schools Richmond-Burton Community High S
School District 2 , 2, 157
Others
HOA Fee Include None
Ownership Fee Simple
Special Listing Condition None
Read Less
Want to know what your home might be worth? Contact us for a FREE valuation!

Our team is ready to help you sell your home for the highest possible price ASAP

© 2024 Listings courtesy of MRED as distributed by MLS GRID. All Rights Reserved.
Bought with Charles Gordon • Keller Williams Premiere Properties

GET MORE INFORMATION





