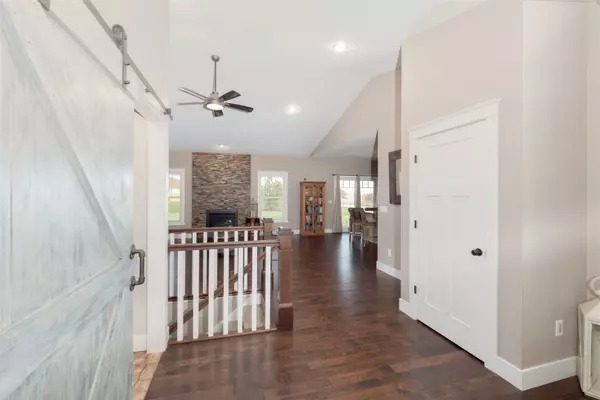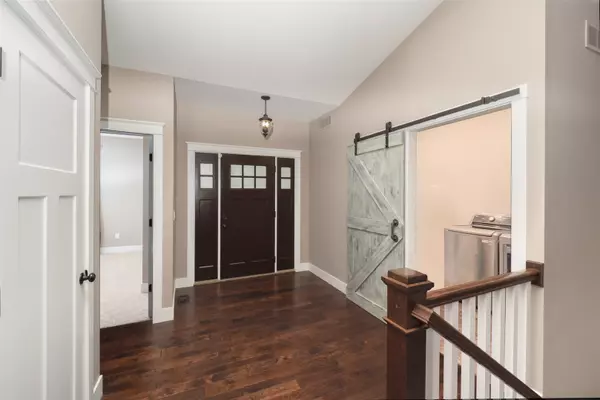$299,900
$299,900
For more information regarding the value of a property, please contact us for a free consultation.
1412 S McLean ST Hudson, IL 61748
5 Beds
3 Baths
1,760 SqFt
Key Details
Sold Price $299,900
Property Type Single Family Home
Sub Type Detached Single
Listing Status Sold
Purchase Type For Sale
Square Footage 1,760 sqft
Price per Sqft $170
MLS Listing ID 10690280
Sold Date 07/22/20
Style Ranch
Bedrooms 5
Full Baths 3
HOA Fees $17/ann
Year Built 2016
Annual Tax Amount $5,426
Tax Year 2018
Lot Dimensions 125X160
Property Description
Minutes from Bloomington/Normal. Builder's custom home with all the amenities. Built in 2016, this gorgeous open concept ranch is loaded with upgrades. Custom kitchen with painted and glazed cabinets. Oversized eat at island, quartz countertops and stainless steel appliances. Beverage center with wine fridge in kitchen. Great room with vaulted ceiling, hardwood floors and gas fireplace. Master bedroom with spacious walk-in closet and tray ceiling with recessed lighting. First floor laundry/mud room with custom barn door. Finished basement with porcelain wood plank tile and radiant floor heat throughout. Comfortable family room with planned 2nd kitchen ready for your finishing touches. 2 additional generously sized bedrooms. Designer bathroom with granite vanity countertop, custom shower with floor heat and waterfall shower head. Ample storage with built-in shelving in utility area. All closets have organizer systems. Rest easy with the new water-powered back-up sump pump. Spray foam insulation throughout. Alarm system. 3 car heated garage with extra ceiling height. Maintenance free aluminum fence in backyard. Unit 5 schools. A great home in a great neighborhood!
Location
State IL
County Mc Lean
Area Hudson
Rooms
Basement Full
Interior
Interior Features First Floor Full Bath, Vaulted/Cathedral Ceilings, Walk-In Closet(s)
Heating Forced Air, Natural Gas
Cooling Central Air
Fireplaces Number 1
Fireplaces Type Gas Log, Attached Fireplace Doors/Screen
Equipment Ceiling Fan(s)
Fireplace Y
Appliance Range, Microwave, Dishwasher, Refrigerator, Freezer
Laundry Gas Dryer Hookup
Exterior
Exterior Feature Patio
Parking Features Attached
Garage Spaces 3.0
Building
Sewer Public Sewer
Water Public
New Construction false
Schools
Elementary Schools Hudson Elementary
Middle Schools Kingsley Jr High
High Schools Normal Community West High Schoo
School District 5 , 5, 5
Others
HOA Fee Include Other
Ownership Fee Simple
Special Listing Condition None
Read Less
Want to know what your home might be worth? Contact us for a FREE valuation!

Our team is ready to help you sell your home for the highest possible price ASAP

© 2025 Listings courtesy of MRED as distributed by MLS GRID. All Rights Reserved.
Bought with Jackie Spencer • Keller Williams Revolution
GET MORE INFORMATION





