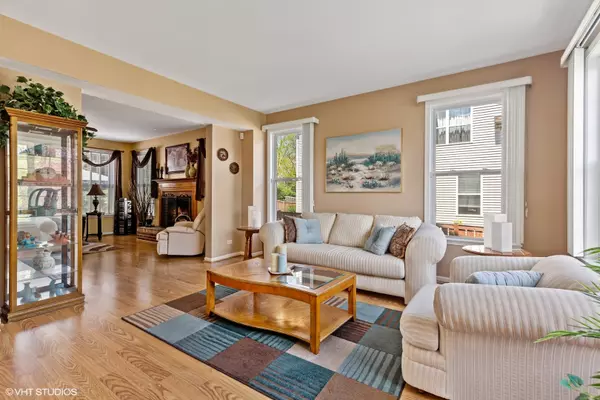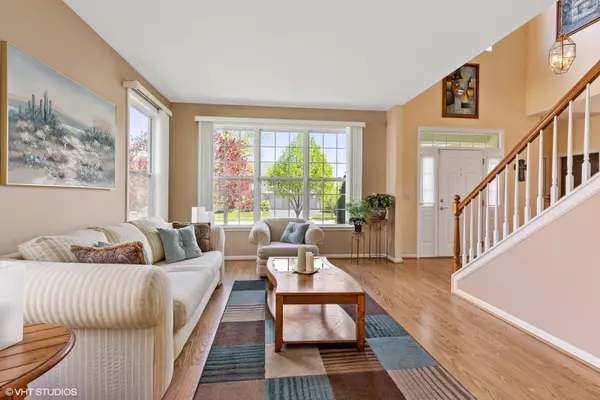$385,000
$375,000
2.7%For more information regarding the value of a property, please contact us for a free consultation.
370 Lake Plumleigh WAY Algonquin, IL 60102
5 Beds
3 Baths
2,400 SqFt
Key Details
Sold Price $385,000
Property Type Single Family Home
Sub Type Detached Single
Listing Status Sold
Purchase Type For Sale
Square Footage 2,400 sqft
Price per Sqft $160
Subdivision Algonquin Lakes
MLS Listing ID 11168273
Sold Date 09/24/21
Bedrooms 5
Full Baths 2
Half Baths 2
Year Built 2001
Annual Tax Amount $8,387
Tax Year 2020
Lot Dimensions 150 X 70 X 154 X 75
Property Description
Beautiful Ashford model in desirable Algonquin Lakes subdivision! As you enter the 2-story foyer be prepared to be impressed~ living room with loads of natural light~ open dining leads to butler pantry and island kitchen~ large kitchen boasts loads of cabinets, upgraded countertops, newer faucet, newer Bosch dishwasher, newer double oven, newer light fixtures and eat-in area while being open to family room which features gas/woodburning fireplace with custom mantel and brick surround also with built-in entertainment center! Newer wood laminate floors throughout first floor and 9ft ceilings! Spacious master suite with large walk-in closet and completely remodeled luxury bath includes custom dual vanity and extra drawers, newer lighting, newer faucets, large walk-in shower, separate free-standing garden tub and new laminate luxury flooring! Other 3 bedrooms are nice size~ the 2nd bedroom/office includes newer wood laminate flooring, 3rd bedroom has chair rail, all feature ceiling fans and share the barely used hall bathroom! Convient first floor laundry room with built-in cabinets! All this and there's an awesome full finished basement with so much to offer~ large bathroom, kitchenette with eat-in area, many built-ins, rec room area/media area includes front and rear surround sound system, bar or game area, workshop or can be a 5th bedroom, recess lighting, loads of storage space and 9ft ceilings! One of the nicest backyards that backs to wooded area and walking/biking path featuring a concrete patio, canopy & awning bar stays, irrigation system keeps the lawn looking green, whole house ADT security system with motion lights along back and side yard, large shed, fenced yard and mature trees for extra privacy! Extra space next to this property is owned by the village and is a great space to play ball or other fun summer activities! 2-car garage has extra high ceilings and a loft area that is perfect for extra storage, fully insulated, extra lighting and shelving, exhaust fan and the garage door is insulated. Additional improvements: freshly painted, roof 2018, high- efficiency furnace 2016, high-efficiency central air 2016, hot water heater 2015 and newer Pella double lock patio door! Gorgeous home in a community that is walking distance to the Elementary school, walking/biking paths throughout community, frisbee golf, baseball fields, basketball courts, park/playground and so much more....
Location
State IL
County Kane
Area Algonquin
Rooms
Basement Full
Interior
Interior Features Wood Laminate Floors, First Floor Laundry, Walk-In Closet(s), Ceiling - 9 Foot
Heating Natural Gas, Forced Air
Cooling Central Air
Fireplaces Number 1
Fireplaces Type Wood Burning, Gas Starter
Equipment Humidifier, Water-Softener Owned, CO Detectors, Ceiling Fan(s), Sump Pump
Fireplace Y
Appliance Double Oven, Microwave, Dishwasher, Refrigerator, Washer, Dryer, Disposal
Exterior
Exterior Feature Patio, Storms/Screens
Parking Features Attached
Garage Spaces 2.0
Community Features Park, Lake, Curbs, Sidewalks, Street Lights, Street Paved
Roof Type Asphalt
Building
Lot Description Fenced Yard, Nature Preserve Adjacent, Landscaped
Sewer Public Sewer
Water Public
New Construction false
Schools
Elementary Schools Algonquin Lake Elementary School
Middle Schools Algonquin Middle School
High Schools Dundee-Crown High School
School District 300 , 300, 300
Others
HOA Fee Include None
Ownership Fee Simple
Special Listing Condition None
Read Less
Want to know what your home might be worth? Contact us for a FREE valuation!

Our team is ready to help you sell your home for the highest possible price ASAP

© 2024 Listings courtesy of MRED as distributed by MLS GRID. All Rights Reserved.
Bought with Hilda Jones • Baird & Warner Real Estate - Algonquin

GET MORE INFORMATION





