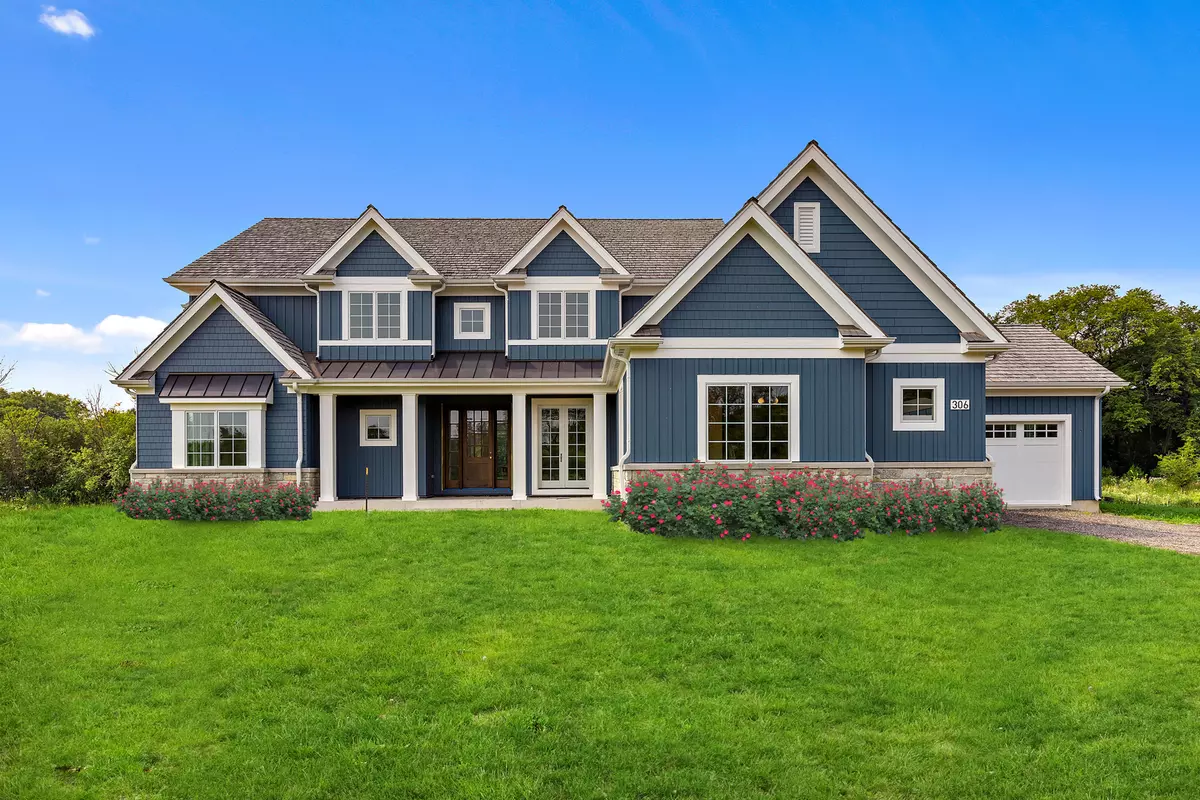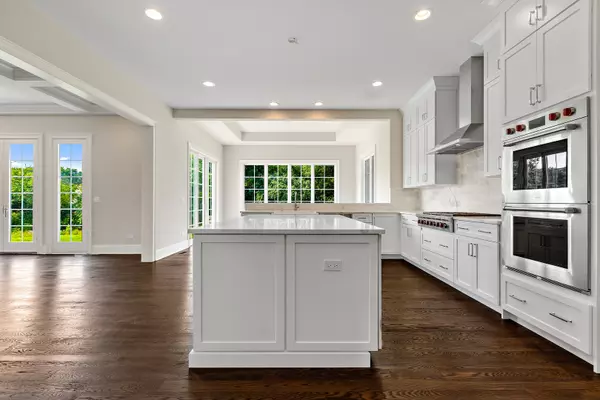$1,749,000
$1,749,000
For more information regarding the value of a property, please contact us for a free consultation.
306 Briarwood LN Lincolnshire, IL 60069
5 Beds
5 Baths
6,377 SqFt
Key Details
Sold Price $1,749,000
Property Type Single Family Home
Sub Type Detached Single
Listing Status Sold
Purchase Type For Sale
Square Footage 6,377 sqft
Price per Sqft $274
MLS Listing ID 11189108
Sold Date 09/27/21
Bedrooms 5
Full Baths 4
Half Baths 2
HOA Fees $150/ann
Year Built 2021
Tax Year 2020
Lot Size 0.580 Acres
Lot Dimensions 179X180X201X166
Property Description
Don't miss this incredible opportunity to live in luxury in Lincolnshire's newest development, Manors of Whytegate built by premier builder Arthur J Greene Custom Homes. Set on a picturesque .58 acre property w/southern exposure, serene pond views, walking paths & playground. Beautifully appointed w/top of the line finishes & meticulous attn to detail. This 5177 sq ft home boasts 10 ft ceilings on the 1st flr, designer chef's kitchen w/huge island & high end appliance package opening to a family room w/fireplace & dramatic box beam ceiling, elegant formal dining room, butler's pantry, sun room, office/library, 2 powder rooms, hardwood flrs, 8' doors, 1st flr laundry & an incredible mudroom w/custom lockers. The Master-suite is a true oasis w/a spa-like bath, double closets & sitting area or 2nd floor office. The 2nd floor has 3 addtl bedrooms w/vaulted 10'-11' ceilings, 2 baths, a loft & 2nd laundry. This home is complete w/a 4 car garage, 10 ft basement pour, front porch, district 103, Stevenson & so much more.
Location
State IL
County Lake
Area Lincolnshire
Rooms
Basement Full
Interior
Interior Features Vaulted/Cathedral Ceilings, Bar-Dry, Hardwood Floors, First Floor Bedroom, First Floor Laundry, Second Floor Laundry, Walk-In Closet(s), Ceiling - 10 Foot, Coffered Ceiling(s), Open Floorplan, Special Millwork
Heating Natural Gas, Forced Air
Cooling Central Air
Fireplaces Number 1
Fireplaces Type Gas Log, Gas Starter
Equipment Humidifier, Sump Pump
Fireplace Y
Appliance Double Oven, Dishwasher, High End Refrigerator, Disposal, Stainless Steel Appliance(s), Cooktop
Laundry Multiple Locations
Exterior
Parking Features Attached
Garage Spaces 4.5
Community Features Park, Curbs
Roof Type Shake
Building
Sewer Public Sewer
Water Lake Michigan
New Construction true
Schools
Elementary Schools Laura B Sprague School
Middle Schools Daniel Wright Junior High School
High Schools Adlai E Stevenson High School
School District 103 , 103, 125
Others
HOA Fee Include Other
Ownership Fee Simple w/ HO Assn.
Special Listing Condition None
Read Less
Want to know what your home might be worth? Contact us for a FREE valuation!

Our team is ready to help you sell your home for the highest possible price ASAP

© 2024 Listings courtesy of MRED as distributed by MLS GRID. All Rights Reserved.
Bought with Jesse Masin • @properties

GET MORE INFORMATION





