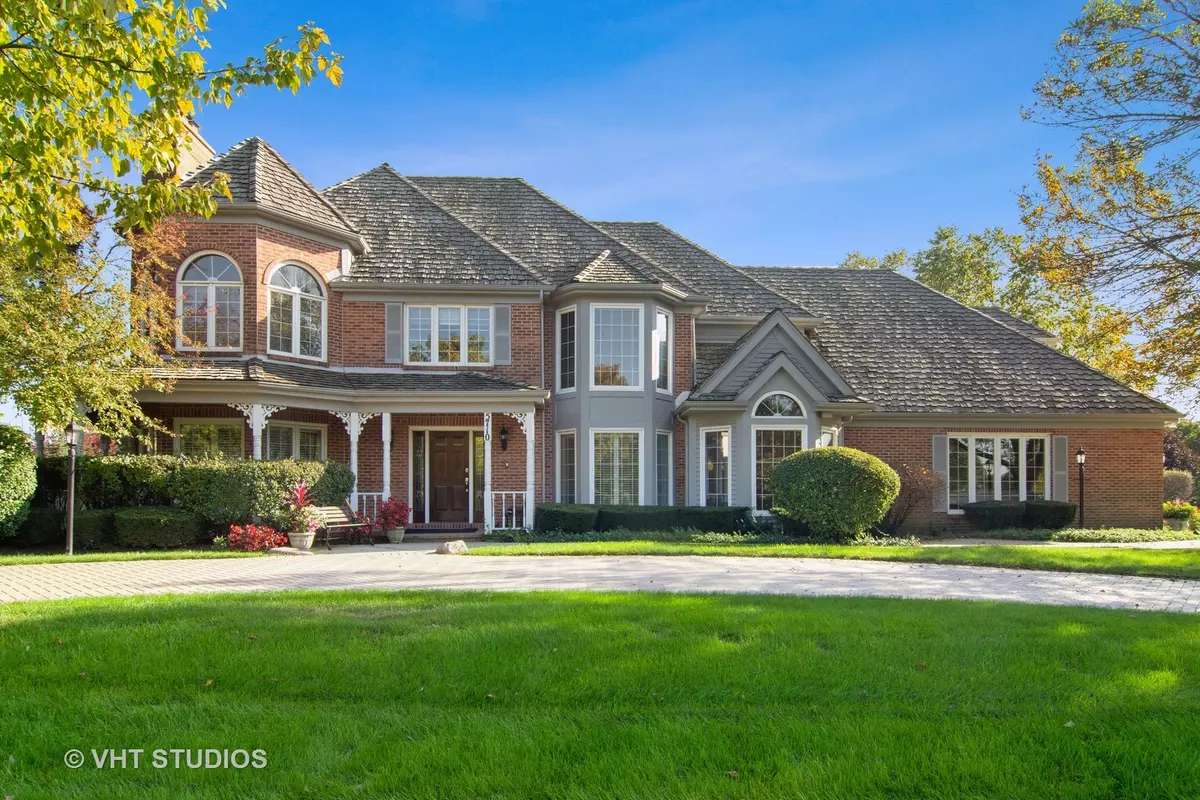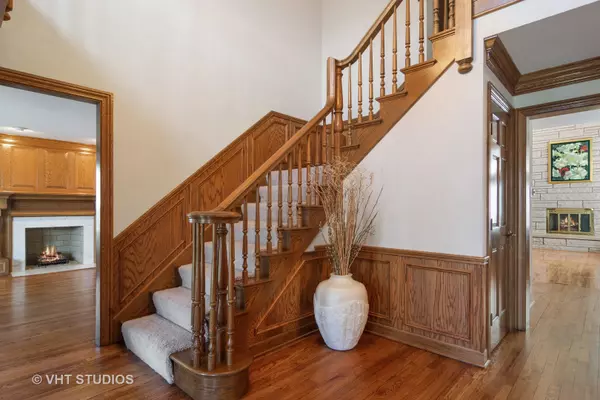$635,000
$649,000
2.2%For more information regarding the value of a property, please contact us for a free consultation.
5710 Gentry CT Long Grove, IL 60047
5 Beds
5.5 Baths
6,204 SqFt
Key Details
Sold Price $635,000
Property Type Single Family Home
Sub Type Detached Single
Listing Status Sold
Purchase Type For Sale
Square Footage 6,204 sqft
Price per Sqft $102
Subdivision Promontory
MLS Listing ID 10683832
Sold Date 09/16/20
Bedrooms 5
Full Baths 5
Half Baths 1
HOA Fees $20/ann
Year Built 1987
Annual Tax Amount $28,271
Tax Year 2018
Lot Size 1.090 Acres
Lot Dimensions 47480
Property Description
The best value in Long Grove today, with 7000 sq ft of multi-generational living space with 5 bedrooms and 5.1 baths making this home ideal for the extended family. A large circular brick driveway and lush landscaping leads up to this center entrance brick home with a welcoming wrap around porch ideally set on over an acre of land. When you enter the foyer the flowing floor plan is evident with a large living room with fireplace and entertainment sized dining room. Look further and you see a spectacular stone fireplace centered in the large family room with cathedral ceiling and wet bar, built in entertainment system with projector screen TV and Hardwood floors. Working from home is a pleasure in your private executive office with floor to ceiling windows, wainscoting, paneled ceiling and built ins for storage all adding to the high end quality feel of the home. Beyond the office is a stunning glass enclosed sun room outfitted with adjustable light filtering shades to provide year-round comfort. The kitchen boasts solid wood cabinets for ample storage space, tiled backsplash, granite countertops, kitchen island with a two-seater breakfast bar and cooktop, design-integrated refrigerator, double ovens, warming drawer, dishwasher and a breakfast nook with wraparound windows and deck access. A palatial first floor master bedroom with ensuite bathroom, walk-in closet with organization system, separate sitting room and fireplace makes this home easy for one-level living. The ensuite bathroom features vaulted ceilings, double sinks, sit-down vanity, soaking tub and separate shower. Entering the master suite, there is a second kitchen area with cabinetry, granite counters, full size refrigerator and full size oven. Finishing off the first floor is a laundry room, powder room and den with full bath nearby that can be used as a second office/possible 6th bedroom space. Four additional bedrooms on the second floor - with a large second (original) master suite with vaulted ceilings, fireplace, balcony and walk-in closet; and a private loft area with its own bedroom, walk-in closet, sitting room, and convenient access to a private back staircase. A fully finished basement provides ample additional space for entertainment and recreation, including fireplace and extensive storage. Newer roof and mechanicals and 4 car garage for cars and storage. This home has a desirable location within the convenient Promontory neighborhood, near shopping, transportation and in the top-rated District 96/Stevenson High School district. This home will suit any family's space requirements, don't miss this opportunity.
Location
State IL
County Lake
Area Hawthorn Woods / Lake Zurich / Kildeer / Long Grove
Rooms
Basement Full
Interior
Interior Features Vaulted/Cathedral Ceilings, Skylight(s), Hardwood Floors, First Floor Bedroom, In-Law Arrangement, First Floor Laundry, First Floor Full Bath, Walk-In Closet(s)
Heating Natural Gas, Forced Air
Cooling Central Air
Fireplaces Number 4
Fireplaces Type Gas Log, Gas Starter
Equipment Ceiling Fan(s), Sump Pump
Fireplace Y
Appliance Double Oven, Dishwasher, Refrigerator, Washer, Dryer, Disposal, Cooktop
Laundry Sink
Exterior
Exterior Feature Balcony, Deck, Patio, Porch
Parking Features Attached
Garage Spaces 4.0
Community Features Street Paved
Roof Type Asphalt
Building
Lot Description Cul-De-Sac, Mature Trees
Sewer Public Sewer
Water Private Well
New Construction false
Schools
Elementary Schools Country Meadows Elementary Schoo
Middle Schools Woodlawn Middle School
High Schools Adlai E Stevenson High School
School District 96 , 96, 125
Others
HOA Fee Include Other
Ownership Fee Simple w/ HO Assn.
Special Listing Condition None
Read Less
Want to know what your home might be worth? Contact us for a FREE valuation!

Our team is ready to help you sell your home for the highest possible price ASAP

© 2024 Listings courtesy of MRED as distributed by MLS GRID. All Rights Reserved.
Bought with Robert Untch • Coldwell Banker Realty

GET MORE INFORMATION





