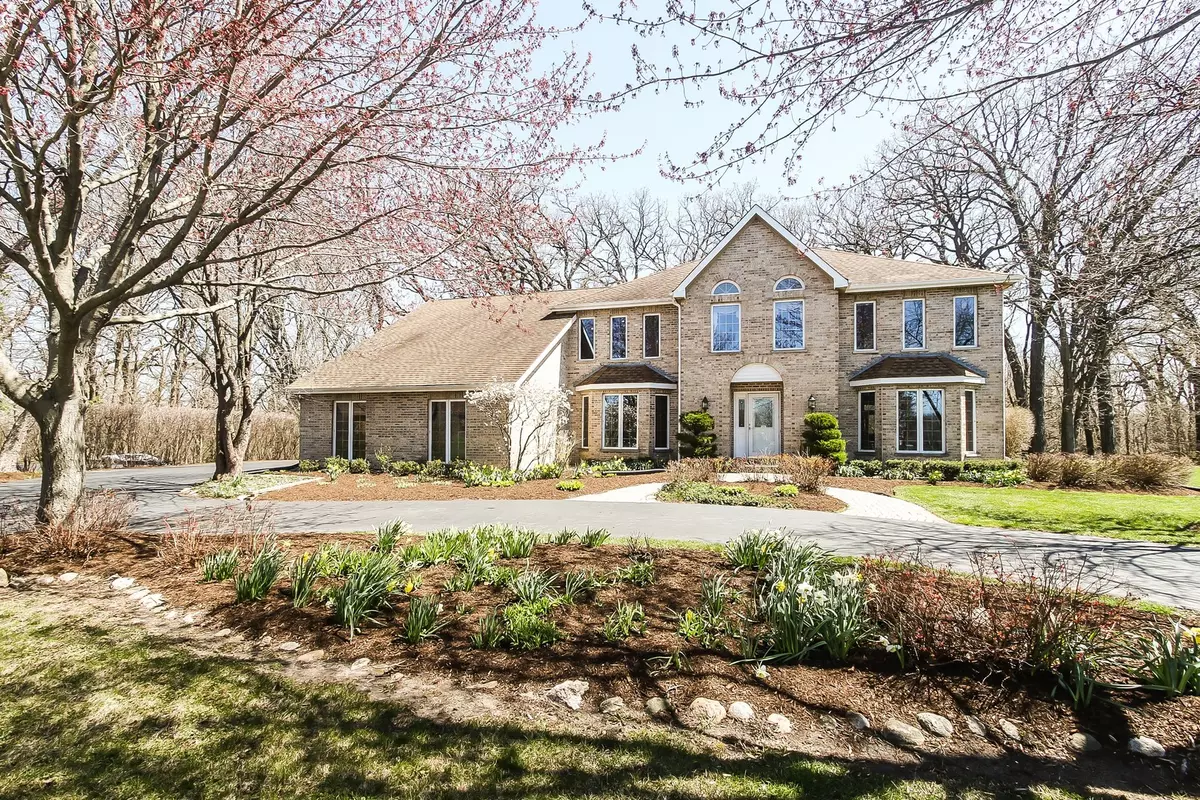$375,000
$419,000
10.5%For more information regarding the value of a property, please contact us for a free consultation.
18N163 Hidden Hills TRL West Dundee, IL 60118
4 Beds
2.5 Baths
3,528 SqFt
Key Details
Sold Price $375,000
Property Type Single Family Home
Sub Type Detached Single
Listing Status Sold
Purchase Type For Sale
Square Footage 3,528 sqft
Price per Sqft $106
MLS Listing ID 10698958
Sold Date 07/30/20
Style Colonial
Bedrooms 4
Full Baths 2
Half Baths 1
HOA Fees $7/ann
Year Built 1988
Annual Tax Amount $11,027
Tax Year 2018
Lot Size 1.408 Acres
Lot Dimensions 1.40
Property Description
Country living at its finest. Impeccable home located on 1.4 acres in cul-de-sac backing up to 170 acres of pristine Binnie Acres Forest Preserve with additional pond view. Inside there is a grand 2-story foyer. Formal Liv Rm. Dining Room with crown moldings. Eatin kitchen with double oven, breakfast island counter, skylight and secretaries desk. Cozy family room with floor to ceiling masonry fireplace and windows. Tons of outdoor entertaining space in your wrap around deck offering privacy and endless beauty. Huge master bedroom suite with tray ceiling and large private bath. Dual zoned HVAC. Circular driveway with 3 car side load garage. Enjoy the large landscaped yard filled with perennial flowers, lush green lawn and invisible fence for your furry friends. The location can't be beat. Near I90, shopping, dining galore along Randall Rd.
Location
State IL
County Kane
Area Dundee / East Dundee / Sleepy Hollow / West Dundee
Rooms
Basement Full
Interior
Interior Features Vaulted/Cathedral Ceilings, Skylight(s), Bar-Wet, Hardwood Floors, First Floor Laundry, Walk-In Closet(s)
Heating Natural Gas, Forced Air, Sep Heating Systems - 2+
Cooling Central Air
Fireplaces Number 1
Fireplaces Type Wood Burning
Equipment Water-Softener Owned, CO Detectors, Ceiling Fan(s), Sump Pump
Fireplace Y
Appliance Double Oven, Microwave, Dishwasher, Refrigerator, Washer, Dryer, Disposal, Cooktop, Built-In Oven, Water Softener Owned
Exterior
Exterior Feature Deck, Invisible Fence
Parking Features Attached
Garage Spaces 3.0
Roof Type Asphalt
Building
Lot Description Cul-De-Sac
Sewer Septic-Private
Water Private Well
New Construction false
Schools
Elementary Schools Gilberts Elementary School
Middle Schools Hampshire Middle School
High Schools Hampshire High School
School District 300 , 300, 300
Others
HOA Fee Include Other
Ownership Fee Simple w/ HO Assn.
Special Listing Condition None
Read Less
Want to know what your home might be worth? Contact us for a FREE valuation!

Our team is ready to help you sell your home for the highest possible price ASAP

© 2024 Listings courtesy of MRED as distributed by MLS GRID. All Rights Reserved.
Bought with Niki Metropoulos • RE/MAX At Home

GET MORE INFORMATION

