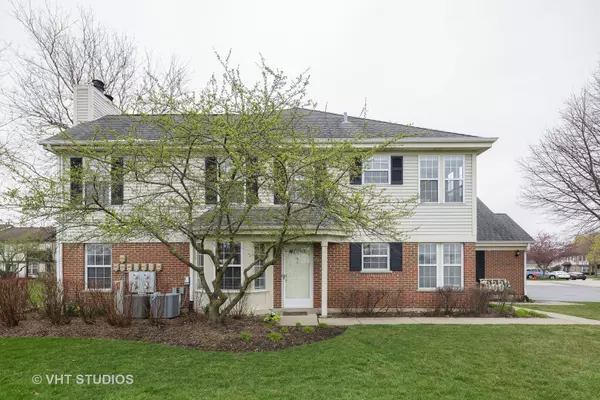$240,000
$245,000
2.0%For more information regarding the value of a property, please contact us for a free consultation.
1216 Churchill CT Buffalo Grove, IL 60089
2 Beds
2 Baths
1,206 SqFt
Key Details
Sold Price $240,000
Property Type Townhouse
Sub Type Townhouse-Ranch
Listing Status Sold
Purchase Type For Sale
Square Footage 1,206 sqft
Price per Sqft $199
Subdivision Old Farm Village
MLS Listing ID 10699504
Sold Date 07/09/20
Bedrooms 2
Full Baths 2
HOA Fees $225/mo
Rental Info Yes
Year Built 1987
Annual Tax Amount $4,297
Tax Year 2018
Lot Dimensions COMMON
Property Description
Get ready to be impressed! This exquisite home will have you believing you just entered an episode of HGTV! A rarely available end-unit ranch offering one level living at its' best! Everything has just been expertly renovated and the beautiful gray paint color sets the stage for a fresh and updated feel. Open concept design, the bright living and dining room areas provide endless options to entertain. Large windows allow sunlight to stream throughout and sparkle off of the cozy fireplace. The living room also features a stylish sliding barn door that gives access to the second bedroom. No expense spared with the newly updated kitchen! You will fall in love with the white shaker cabinets, quartz counter tops, stacked stone back splash, eating area and stainless steel appliances. Next, make your way to the master bedroom that has a walk-in closet and huge ensuite with dual vanities, a soaking tub and a separate shower. Completing this home is another full bath, a large laundry room with tons of storage space and a freshly painted attached garage. Award winning school district 96 and Stevenson High School. Beautiful community pool and clubhouse to enjoy as summer is just around the corner! Close proximity to the Metra, library, Marianos, Woodman's, restaurants, entertainment, schools and SO much more! This one is a MUST SEE!
Location
State IL
County Lake
Area Buffalo Grove
Rooms
Basement None
Interior
Interior Features Wood Laminate Floors, First Floor Bedroom, First Floor Laundry, First Floor Full Bath, Laundry Hook-Up in Unit, Walk-In Closet(s)
Heating Natural Gas, Forced Air
Cooling Central Air
Fireplaces Number 1
Fireplaces Type Gas Log, Gas Starter
Equipment CO Detectors
Fireplace Y
Appliance Range, Microwave, Dishwasher, Refrigerator, Washer, Dryer, Disposal, Stainless Steel Appliance(s)
Laundry In Unit
Exterior
Exterior Feature Patio, End Unit
Parking Features Attached
Garage Spaces 1.0
Amenities Available Pool
Roof Type Asphalt
Building
Lot Description Landscaped
Story 1
Sewer Public Sewer
Water Lake Michigan
New Construction false
Schools
Elementary Schools Earl Pritchett School
Middle Schools Aptakisic Junior High School
High Schools Adlai E Stevenson High School
School District 102 , 102, 125
Others
HOA Fee Include Water,Insurance,Pool,Exterior Maintenance,Lawn Care,Scavenger,Snow Removal
Ownership Condo
Special Listing Condition None
Pets Allowed Cats OK, Dogs OK
Read Less
Want to know what your home might be worth? Contact us for a FREE valuation!

Our team is ready to help you sell your home for the highest possible price ASAP

© 2024 Listings courtesy of MRED as distributed by MLS GRID. All Rights Reserved.
Bought with Lynn Hayes • Century 21 1st Class Homes

GET MORE INFORMATION





