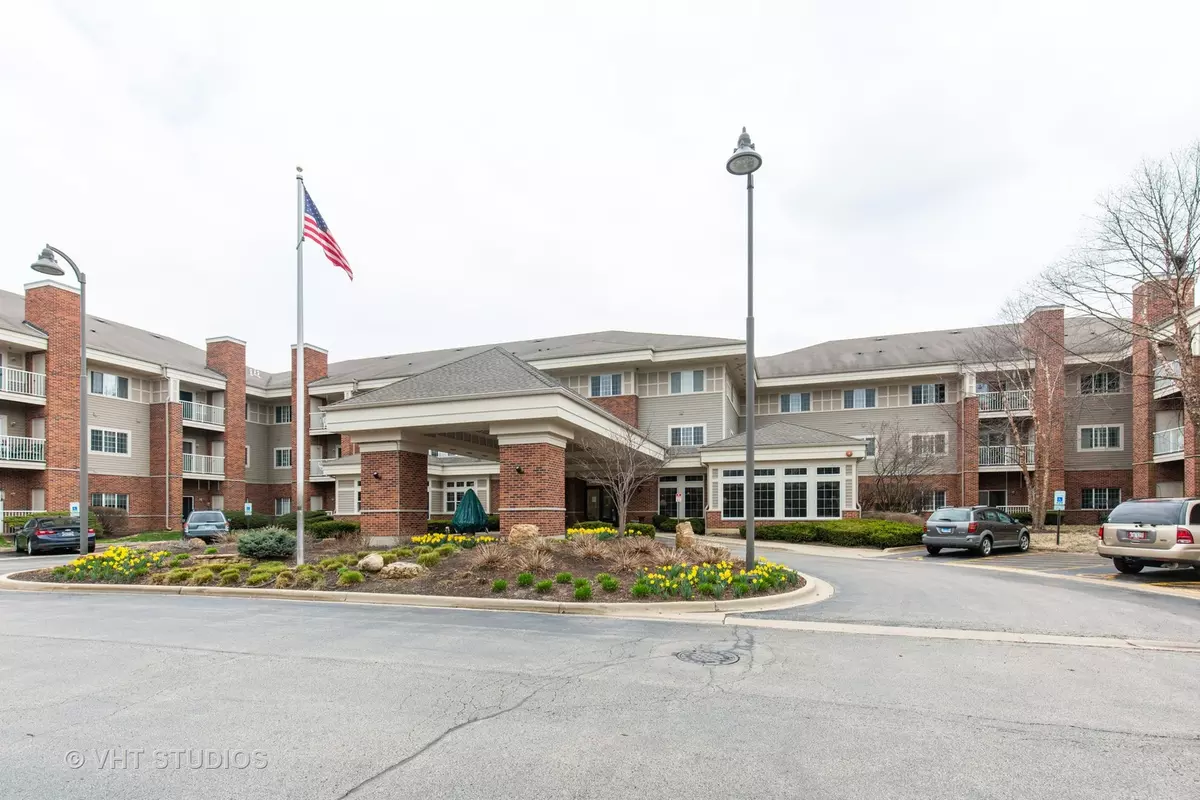$67,500
$70,000
3.6%For more information regarding the value of a property, please contact us for a free consultation.
801 N McLean BLVD #140 Elgin, IL 60123
2 Beds
2 Baths
975 SqFt
Key Details
Sold Price $67,500
Property Type Condo
Sub Type Condo
Listing Status Sold
Purchase Type For Sale
Square Footage 975 sqft
Price per Sqft $69
Subdivision The Greens Of Elgin
MLS Listing ID 10667738
Sold Date 07/14/20
Bedrooms 2
Full Baths 2
HOA Fees $1,122/mo
Rental Info Yes
Year Built 2002
Tax Year 2018
Lot Dimensions COMMON
Property Description
**SENIORS** Rarely available, Prime Location,first floor 2 Bedroom, 2 Bath condo located in the sought after 55+ community of The Greens of Elgin. The unit has New Carpeting (2019), New Range and Microwave (2019), New Hot Water Heater (2020), Professionally Painted (2020). Open floor plan, kitchen has plenty of cabinets featuring pull out drawers and ample counter space. Large master bedroom, master bath has a walk-in shower. 2nd Bedroom could also be used as a Den if you prefer. The 2nd full bath has a tub/shower and a large linen closet. There's a private patio for you to sit outside and enjoy the weather. In unit washer/dryer included. Monthly assessment pays all utilities, includes 20 dinner meals per month, weekly housekeeping, weekly linen changes, van transportation to shopping, basic cable TV, fitness & wellness programs & planned social activities. Common areas include social room, library, fitness room and a chapel Secure building with staffed front desk. Additional storage unit in the basement is also included. There's plenty of outdoor parking and garage space is available for an additional $60 per month (with a 12 month lease). Dogs are allowed on the first floor only, cats are permitted throughout the community.
Location
State IL
County Kane
Area Elgin
Rooms
Basement None
Interior
Interior Features Elevator, First Floor Bedroom, First Floor Laundry, First Floor Full Bath, Laundry Hook-Up in Unit, Storage
Heating Natural Gas, Forced Air
Cooling Central Air
Equipment TV-Cable, Fire Sprinklers, CO Detectors
Fireplace N
Appliance Range, Microwave, Dishwasher, Refrigerator, Washer, Dryer, Range Hood
Laundry Electric Dryer Hookup, In Unit, In Bathroom, Laundry Closet
Exterior
Exterior Feature Patio, Storms/Screens, Cable Access
Amenities Available Commissary, Elevator(s), Exercise Room, Storage, On Site Manager/Engineer, Party Room, Receiving Room, Security Door Lock(s), Service Elevator(s)
Building
Story 3
Sewer Public Sewer
Water Public
New Construction false
Schools
School District 46 , 46, 46
Others
HOA Fee Include Heat,Air Conditioning,Water,Electricity,Parking,Insurance,Security,TV/Cable,Clubhouse,Exercise Facilities,Exterior Maintenance,Lawn Care,Scavenger,Snow Removal,Other
Ownership Condo
Special Listing Condition None
Pets Allowed Cats OK, Dogs OK
Read Less
Want to know what your home might be worth? Contact us for a FREE valuation!

Our team is ready to help you sell your home for the highest possible price ASAP

© 2024 Listings courtesy of MRED as distributed by MLS GRID. All Rights Reserved.
Bought with Dee Toberman • Berkshire Hathaway HomeServices Starck Real Estate

GET MORE INFORMATION





