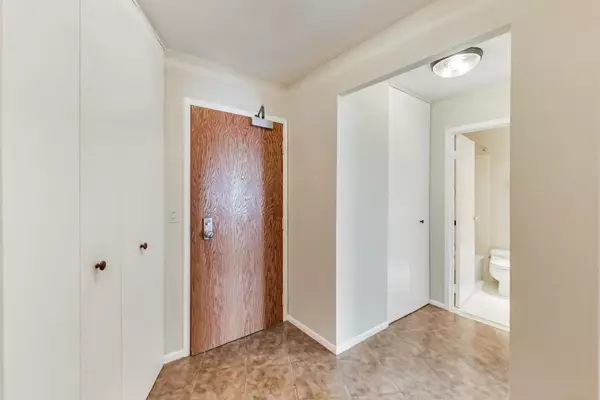$470,000
$489,800
4.0%For more information regarding the value of a property, please contact us for a free consultation.
155 N HARBOR DR #2310 Chicago, IL 60601
2 Beds
2 Baths
1,350 SqFt
Key Details
Sold Price $470,000
Property Type Condo
Sub Type Condo
Listing Status Sold
Purchase Type For Sale
Square Footage 1,350 sqft
Price per Sqft $348
Subdivision Harbor Point
MLS Listing ID 10689154
Sold Date 06/30/20
Bedrooms 2
Full Baths 2
HOA Fees $957/mo
Rental Info Yes
Year Built 1974
Annual Tax Amount $8,857
Tax Year 2018
Lot Dimensions COMMON
Property Description
Welcome to this lovely 2BD/2BA high unit that is move-in ready! Large and spacious, this property features a floor plan that includes an open living room with eat-in kitchen. The unit includes a split two bedroom with two private bathrooms. The master includes a large bathroom with separate shower and bathtub. The second room is ideal for an at-home office, or spare bedroom. With totally unobstructed views of DuSable Harbor and the Museum Campus, enjoy your morning coffee watching the boats off the dock, and or enjoy the fireworks show at Navy Pier in the summer. This full amenity building is only steps from Millennium and Maggie Daley Parks, cultural and theater districts and Michigan Ave shopping. Mariano's and Gems Academy are ONLY two blocks away. Harbor Point features 24 hour door staff, indoor pool and hot tub, exercise facility, basketball & racquetball courts, men locker rooms with steam and sauna, children's play room, hobby room, sundeck, Bockwinkel's grocery store, dry cleaners, laundry and party rooms and so much more! $8 million in reserves, FHA approved, and no rental cap.
Location
State IL
County Cook
Area Chi - Loop
Rooms
Basement None
Interior
Interior Features Laundry Hook-Up in Unit, Storage
Heating Electric
Cooling Window/Wall Units - 3+
Equipment Security System
Fireplace N
Appliance Range, Microwave, Dishwasher, Refrigerator, Washer, Dryer, Disposal
Exterior
Exterior Feature Patio, Outdoor Grill
Garage Attached
Garage Spaces 1.0
Amenities Available Bike Room/Bike Trails, Door Person, Coin Laundry, Commissary, Elevator(s), Exercise Room, Storage, Health Club, On Site Manager/Engineer, Party Room, Sundeck, Indoor Pool, Receiving Room, Sauna, Service Elevator(s), Steam Room, Valet/Cleaner, Spa/Hot Tub
Building
Story 54
Sewer Public Sewer
Water Public
New Construction false
Schools
Elementary Schools Ogden Elementary
Middle Schools Ogden Elementary
School District 299 , 299, 299
Others
HOA Fee Include Water,Insurance,Security,Security,Doorman,TV/Cable,Exercise Facilities,Pool,Exterior Maintenance,Lawn Care,Scavenger,Snow Removal
Ownership Condo
Special Listing Condition None
Pets Description Cats OK, Dogs OK, Number Limit, Size Limit
Read Less
Want to know what your home might be worth? Contact us for a FREE valuation!

Our team is ready to help you sell your home for the highest possible price ASAP

© 2024 Listings courtesy of MRED as distributed by MLS GRID. All Rights Reserved.
Bought with Liane Pruchnik • Berkshire Hathaway HomeServices Chicago

GET MORE INFORMATION





