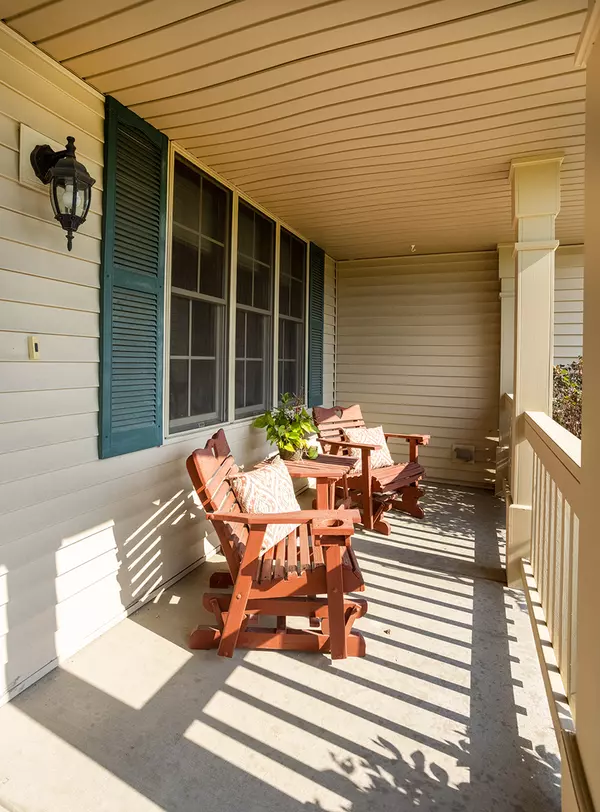$295,000
$285,000
3.5%For more information regarding the value of a property, please contact us for a free consultation.
13111 Glencree LN Rockton, IL 61072
4 Beds
2.5 Baths
2,434 SqFt
Key Details
Sold Price $295,000
Property Type Single Family Home
Sub Type Detached Single
Listing Status Sold
Purchase Type For Sale
Square Footage 2,434 sqft
Price per Sqft $121
MLS Listing ID 11195806
Sold Date 09/30/21
Bedrooms 4
Full Baths 2
Half Baths 1
Year Built 2007
Annual Tax Amount $7,313
Tax Year 2020
Lot Size 8,276 Sqft
Lot Dimensions 87X160X96X157
Property Description
This is the home that you are looking for in the highly sought after Hononegah School district! Home features 4 bedrooms over 2400 square feet on the first two floors, plus a finished lower level. Hardwood floors greet you in the main hallway which opens up to formal dining room and formal living rm. Living room has French doors which allow for privacy(currently used as home office). Family room has hardwood floors and fireplace and is open to eat kitchen featuring granite counters, center island, updated appliances, loads of storage and counter space, plenty of room for a large kitchen table. French style patio doors off kitchen open to deck, and concrete patio. Upstairs master bedroom suite featuring new flooring, cove ceiling, extra large walk in closet and master bath. Master bath w/jacuzzi tub, separate shower, double sinks. There are two more bedrooms up, plus a loft area, hall bath with double vanity, new carpet throughout up stairs. Lower level has bedroom, rec room and inhouse gym area. First Floor Laundry, fenced Yard, Yard Sprinkling System,Pool Table Stays
Location
State IL
County Winnebago
Area Rockton
Rooms
Basement Full
Interior
Heating Natural Gas
Cooling Central Air
Fireplaces Number 1
Fireplace Y
Appliance Range, Microwave, Dishwasher, Refrigerator, Washer, Dryer, Disposal
Exterior
Garage Attached
Garage Spaces 3.0
Building
Sewer Public Sewer
Water Public
New Construction false
Schools
High Schools Hononegah High School
School District 140 , 140, 207
Others
HOA Fee Include None
Ownership Fee Simple
Special Listing Condition None
Read Less
Want to know what your home might be worth? Contact us for a FREE valuation!

Our team is ready to help you sell your home for the highest possible price ASAP

© 2024 Listings courtesy of MRED as distributed by MLS GRID. All Rights Reserved.
Bought with Non Member • NON MEMBER

GET MORE INFORMATION





