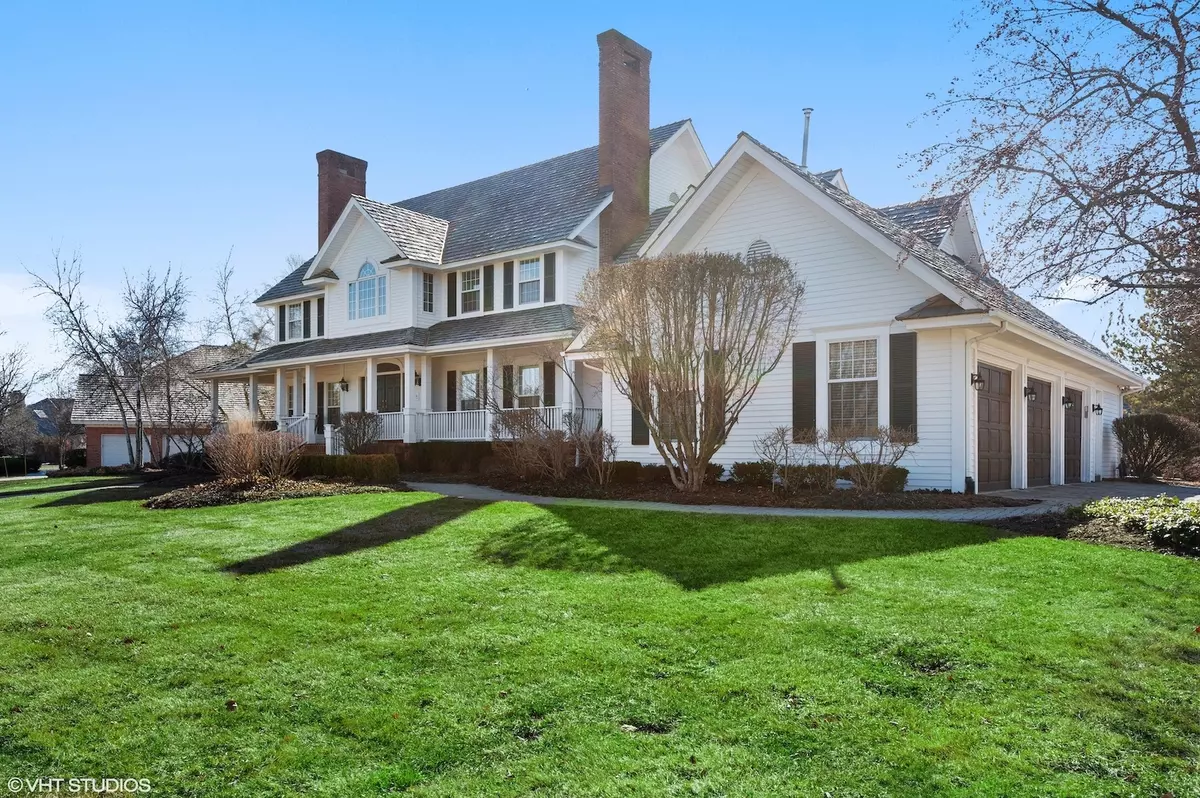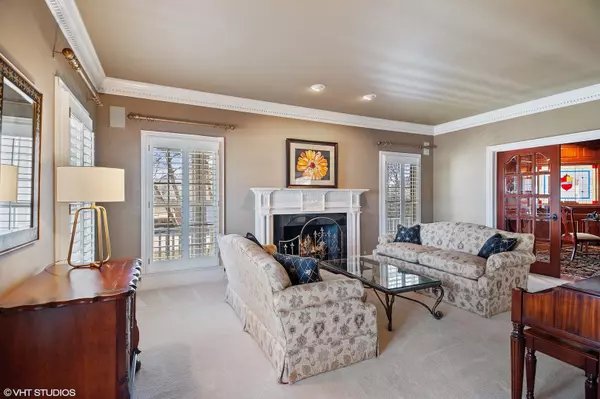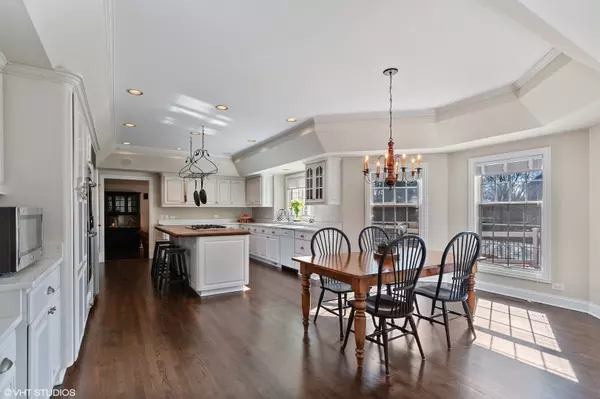$970,000
$999,900
3.0%For more information regarding the value of a property, please contact us for a free consultation.
1235 W Golf RD Libertyville, IL 60048
5 Beds
5.5 Baths
5,222 SqFt
Key Details
Sold Price $970,000
Property Type Single Family Home
Sub Type Detached Single
Listing Status Sold
Purchase Type For Sale
Square Footage 5,222 sqft
Price per Sqft $185
Subdivision Canterbury
MLS Listing ID 10710164
Sold Date 09/01/20
Style Farmhouse
Bedrooms 5
Full Baths 5
Half Baths 1
HOA Fees $54/ann
Year Built 1991
Annual Tax Amount $29,074
Tax Year 2018
Lot Size 0.653 Acres
Lot Dimensions 202X150X139X169
Property Description
Beautifully Updated Farmhouse Classic. Curb appeal abounds! 5 BR/5 full plus 1 half baths. 4 fireplaces. Situated on large corner lot in quiet subdivision with lake access, inviting wrap-around porch, expansive deck overlooking beautiful yard with in ground pool. Premium architectural detail throughout. Elegant entrance with open staircase, formal living and dining rooms with fireplaces, high profile, intricate molding. Newly refinished floors, new roof, updated baths, newer kitchen with white cabinets, quartz counters, stainless appliances and large eating area. Family room with fireplace and wet bar, cherry library, sun room, 1st floor bedroom with adjacent bath. Magnificent master w/remodeled bath and romantic fireplace. 3 generously sized additional BRs w/ensuite baths. Fantastic lower level with full service bar, media area, game/ rec. area and workout room. A must see!
Location
State IL
County Lake
Area Green Oaks / Libertyville
Rooms
Basement Full
Interior
Interior Features Vaulted/Cathedral Ceilings, Bar-Dry, Hardwood Floors, Wood Laminate Floors, First Floor Bedroom, In-Law Arrangement, First Floor Laundry, First Floor Full Bath
Heating Natural Gas, Forced Air, Zoned
Cooling Central Air, Zoned
Fireplaces Number 4
Fireplaces Type Wood Burning, Gas Log, Gas Starter
Equipment Humidifier, Security System, Sump Pump, Sprinkler-Lawn, Backup Sump Pump;
Fireplace Y
Appliance Double Oven, Dishwasher, High End Refrigerator, Disposal, Wine Refrigerator, Cooktop
Exterior
Exterior Feature Deck, Porch, In Ground Pool
Parking Features Attached
Garage Spaces 3.0
Roof Type Shake
Building
Lot Description Corner Lot, Cul-De-Sac, Fenced Yard, Landscaped, Water View
Sewer Public Sewer
Water Lake Michigan
New Construction false
Schools
Elementary Schools Copeland Manor Elementary School
Middle Schools Highland Middle School
High Schools Libertyville High School
School District 70 , 70, 128
Others
HOA Fee Include Insurance,Exterior Maintenance
Ownership Fee Simple w/ HO Assn.
Special Listing Condition None
Read Less
Want to know what your home might be worth? Contact us for a FREE valuation!

Our team is ready to help you sell your home for the highest possible price ASAP

© 2024 Listings courtesy of MRED as distributed by MLS GRID. All Rights Reserved.
Bought with Christal Spata • Welcome Home Real Estate Group

GET MORE INFORMATION





