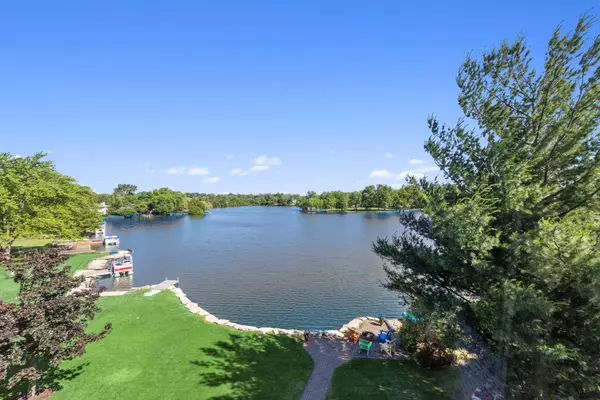$1,350,000
$1,399,000
3.5%For more information regarding the value of a property, please contact us for a free consultation.
661 W 58th ST Hinsdale, IL 60521
5 Beds
5.5 Baths
6,720 SqFt
Key Details
Sold Price $1,350,000
Property Type Single Family Home
Sub Type Detached Single
Listing Status Sold
Purchase Type For Sale
Square Footage 6,720 sqft
Price per Sqft $200
Subdivision Golfview Hills
MLS Listing ID 10748257
Sold Date 08/06/20
Bedrooms 5
Full Baths 5
Half Baths 1
HOA Fees $66/ann
Year Built 2003
Annual Tax Amount $24,864
Tax Year 2019
Lot Size 0.340 Acres
Lot Dimensions 85 X190 X 92 X 155
Property Description
Lakefront living at it's finest in Hinsdale! Nothing can compare to life on the lake in Golfview Hills. Your own dock allows access to boating and fishing with 92 feet of lakefront. Impressive stone and cedar home designed to maximize views all around with large deck and yard in the back, patio at waterfront and porch in front. Boasting 4 car heated garage, 2 laundry rooms, 4 bedrooms on 2nd floor, 1 bedroom in lower level and 5 1/2 baths! Oversized 2 story family room with floor to ceiling windows and soaring stone fireplace. Enjoy the spacious kitchen with stone countertops, abundant high quality cabinetry, top of the line stainless steel appliances and breakfast room with access to back deck. Private office with adjacent 1st floor full bath. Spacious dining room and living room both with crown molding and wainscoting. Radiant heat in the lower level with rec. room, cool game room with fireplace, 5th bedroom and full bath. Spacious 3rd floor attic can be built out or used for storage. Golfview Hills is a community situated on the 34 acre Golfview Lake with 6 parks. Many neighborhood activities including sailing, canoeing, kayaking, fishing and special events throughout the year. Just a short walk to Hinsdale Central High School.
Location
State IL
County Du Page
Area Hinsdale
Rooms
Basement Full
Interior
Interior Features Vaulted/Cathedral Ceilings, Hardwood Floors, Heated Floors, First Floor Laundry, Second Floor Laundry, First Floor Full Bath, Walk-In Closet(s)
Heating Natural Gas
Cooling Central Air
Fireplaces Number 2
Fireplace Y
Laundry Multiple Locations
Exterior
Exterior Feature Deck, Porch, Boat Slip
Parking Features Attached
Garage Spaces 4.0
Community Features Park, Lake
Roof Type Asphalt
Building
Lot Description Lake Front
Sewer Public Sewer
Water Lake Michigan
New Construction false
Schools
Elementary Schools Holmes Elementary School
Middle Schools Westview Hills Middle School
High Schools Hinsdale Central High School
School District 60 , 60, 86
Others
HOA Fee Include Other
Ownership Fee Simple
Special Listing Condition None
Read Less
Want to know what your home might be worth? Contact us for a FREE valuation!

Our team is ready to help you sell your home for the highest possible price ASAP

© 2024 Listings courtesy of MRED as distributed by MLS GRID. All Rights Reserved.
Bought with Amy Cash • County Line Properties, Inc.

GET MORE INFORMATION





