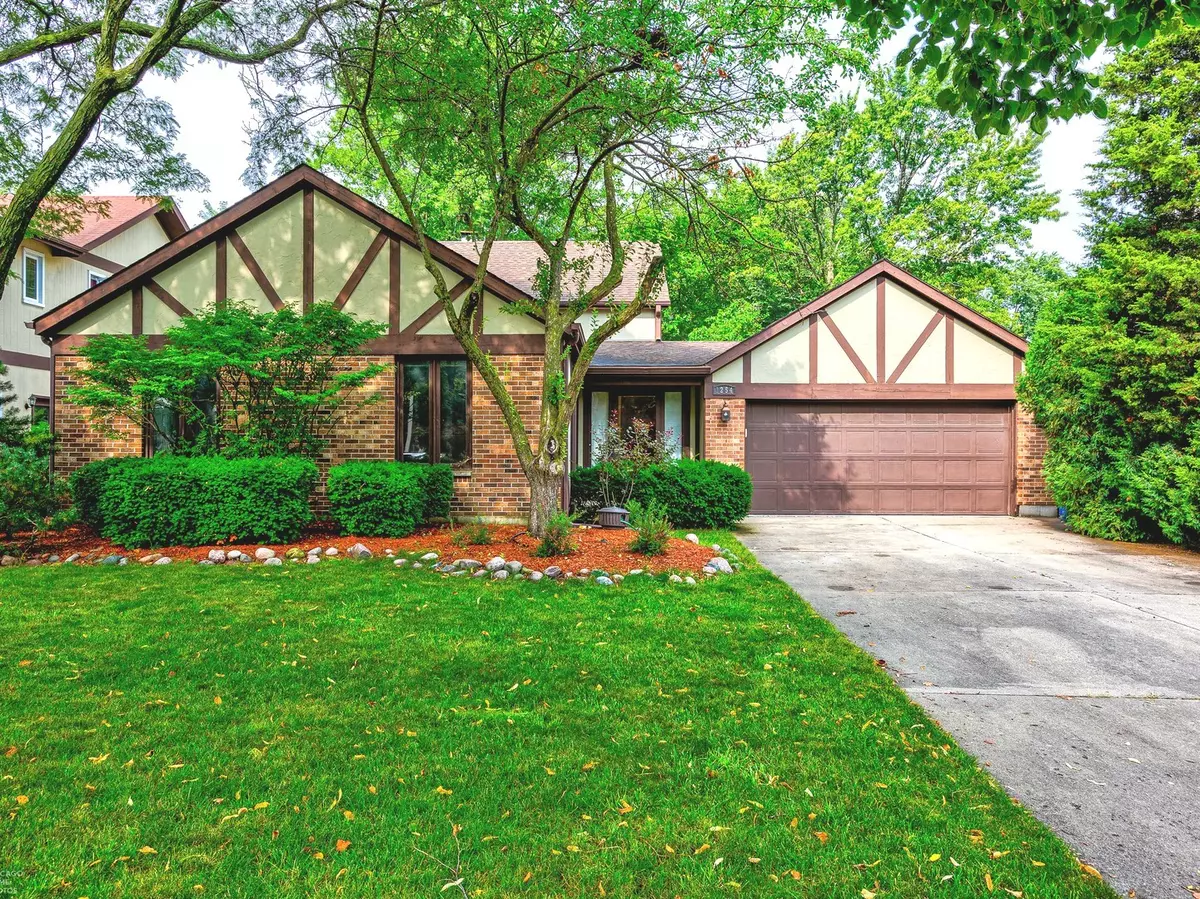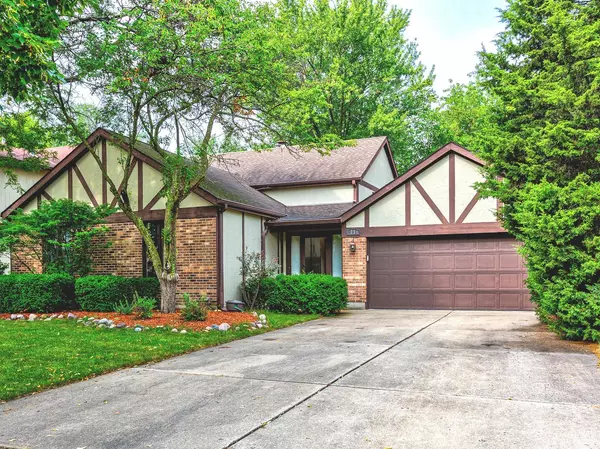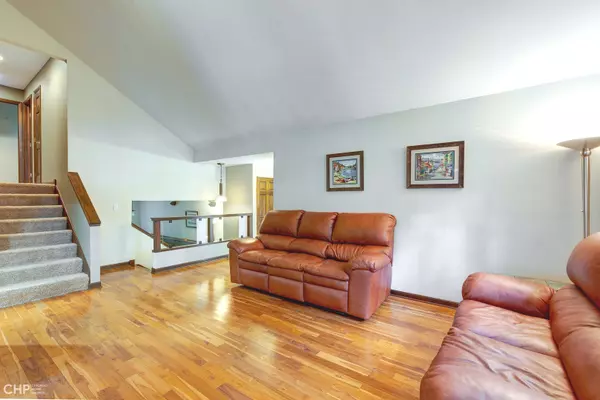$403,900
$409,900
1.5%For more information regarding the value of a property, please contact us for a free consultation.
1254 Scarlet DR Addison, IL 60101
4 Beds
2.5 Baths
2,365 SqFt
Key Details
Sold Price $403,900
Property Type Single Family Home
Sub Type Detached Single
Listing Status Sold
Purchase Type For Sale
Square Footage 2,365 sqft
Price per Sqft $170
Subdivision Foxdale
MLS Listing ID 11194093
Sold Date 10/18/21
Bedrooms 4
Full Baths 2
Half Baths 1
Year Built 1986
Annual Tax Amount $7,809
Tax Year 2020
Lot Size 7,866 Sqft
Lot Dimensions 65X120
Property Description
This beautiful home will welcome you with so many fabulous features and upgrades in the Foxdale Subdivision. Your new home offers rich curb appeal with a brick exterior on a private lot with mature trees. The entry welcomes you into a gorgeous open floor plan with vaulted ceilings that grant access to the living room, dining room and kitchen with teak hardwood flooring. The large kitchen has fabulous cabinets with crown molding, stunning backsplash, custom stone hood, granite countertops, stainless steel appliances and under cabinet lights. Head up to the Owner's Suite that has a fully updated owner's bath. 2 additional sizeable bedrooms located on the 2nd floor with full bath and additional hall closet space for extra storage. Head down to the lower level for an oversized family room with stone fireplace, additional 1/2 bath, large laundry room and a flex room that can be used for the perfect office, den or a 4th bedroom. The family room has walkout access to a spectacular fenced back yard with mature trees that makes for a complete feeling of privacy. The yard includes two personal concrete patios, built in grill, attached shed and firepit. A bonus finished basement is also available for an additional family room or rec room with tons of storage. Quick access to major highways, shopping, restaurants and parks. Schedule your showing today.
Location
State IL
County Du Page
Area Addison
Rooms
Basement Full
Interior
Interior Features Vaulted/Cathedral Ceilings, Hardwood Floors, Open Floorplan, Drapes/Blinds
Heating Natural Gas, Forced Air
Cooling Central Air
Fireplaces Number 1
Fireplaces Type Attached Fireplace Doors/Screen, Gas Log, Gas Starter
Equipment Humidifier, CO Detectors, Ceiling Fan(s), Sump Pump
Fireplace Y
Appliance Range, Microwave, Dishwasher, Refrigerator, Washer, Dryer, Disposal, Stainless Steel Appliance(s)
Laundry In Unit, Sink
Exterior
Exterior Feature Patio, Storms/Screens, Outdoor Grill, Fire Pit
Parking Features Attached
Garage Spaces 2.0
Community Features Park, Sidewalks, Street Lights, Street Paved
Roof Type Asphalt
Building
Lot Description Fenced Yard, Wooded
Sewer Public Sewer
Water Lake Michigan
New Construction false
Schools
Elementary Schools Stone Elementary School
Middle Schools Indian Trail Junior High School
High Schools Addison Trail High School
School District 4 , 4, 88
Others
HOA Fee Include None
Ownership Fee Simple
Special Listing Condition None
Read Less
Want to know what your home might be worth? Contact us for a FREE valuation!

Our team is ready to help you sell your home for the highest possible price ASAP

© 2024 Listings courtesy of MRED as distributed by MLS GRID. All Rights Reserved.
Bought with Kasia Conway • Keller Williams Success Realty

GET MORE INFORMATION





