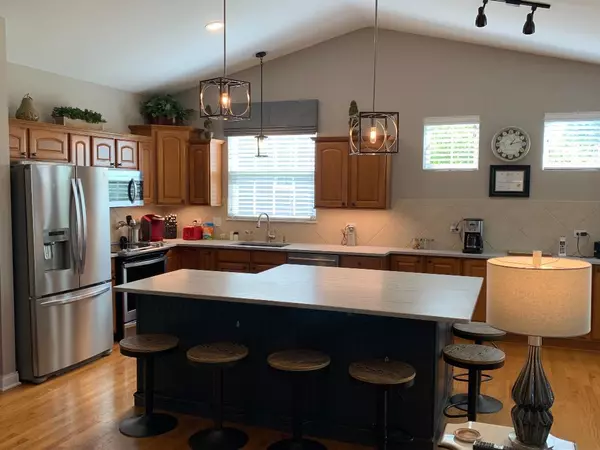$399,900
$399,900
For more information regarding the value of a property, please contact us for a free consultation.
1432 Mansfield DR Aurora, IL 60502
2 Beds
2 Baths
2,078 SqFt
Key Details
Sold Price $399,900
Property Type Single Family Home
Sub Type Detached Single
Listing Status Sold
Purchase Type For Sale
Square Footage 2,078 sqft
Price per Sqft $192
Subdivision Carillon At Stonegate
MLS Listing ID 11219316
Sold Date 10/18/21
Style Ranch
Bedrooms 2
Full Baths 2
HOA Fees $194/mo
Year Built 2005
Annual Tax Amount $7,582
Tax Year 2020
Lot Size 7,108 Sqft
Lot Dimensions 62X118X59X118
Property Description
55+ Community at beautiful Carillon at Stonegate. Immaculate better than new Camelback model on premium lot backs to pond & wooded area! Gorgeous views...feels like you are on vacation all year! Many newer updates include: roof, A/C, water heater, humidifier, bedroom carpet, updated baths with granite vanities, upgraded maple cabinet kitchen with quartz counters and extra large island and newer appliances. Many new light fixtures. New plantation shutters. Newer 12 x16 4 season porch with tongue & groove cedar siding and cathedral ceiling opens to a Trex-Deck & paver patio. Closest organizers in both bedrooms. Bedroom 2 has a custom Murphy bed system that will remain. Security & sprinkler systems. Epoxy flooring in garage with many custom shelves and cabinets. Cement crawl space insulated with sump pump. Updated landscaping and irrigation system. Seller has meticulously updated and maintained this home inside and out. You won't find a more immaculate home! Clubhouse nearby offers numerous activities, pool, clubs, & trips...something for everyone! Close to I-88! Downtown Naperville, Fox Valley Mall just a short drive. Truly a pleasure to show!
Location
State IL
County Kane
Area Aurora / Eola
Rooms
Basement None
Interior
Interior Features Vaulted/Cathedral Ceilings, Hardwood Floors, First Floor Bedroom, First Floor Laundry, First Floor Full Bath
Heating Natural Gas, Forced Air
Cooling Central Air
Fireplace N
Appliance Range, Microwave, Dishwasher, Refrigerator, Stainless Steel Appliance(s)
Exterior
Parking Features Attached
Garage Spaces 2.0
Community Features Clubhouse, Pool, Lake, Sidewalks, Street Lights, Street Paved
Building
Sewer Public Sewer
Water Lake Michigan
New Construction false
Schools
School District 131 , 131, 131
Others
HOA Fee Include Insurance,Clubhouse,Exercise Facilities,Pool,Exterior Maintenance,Lawn Care,Snow Removal
Ownership Fee Simple w/ HO Assn.
Special Listing Condition None
Read Less
Want to know what your home might be worth? Contact us for a FREE valuation!

Our team is ready to help you sell your home for the highest possible price ASAP

© 2024 Listings courtesy of MRED as distributed by MLS GRID. All Rights Reserved.
Bought with Paul Baker • Platinum Partners Realtors

GET MORE INFORMATION





