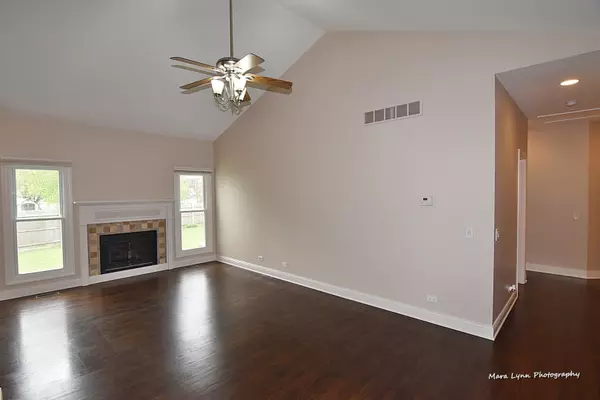$298,000
$320,000
6.9%For more information regarding the value of a property, please contact us for a free consultation.
980 HAMPSHIRE LN Elgin, IL 60120
3 Beds
2.5 Baths
1,606 SqFt
Key Details
Sold Price $298,000
Property Type Single Family Home
Sub Type Detached Single
Listing Status Sold
Purchase Type For Sale
Square Footage 1,606 sqft
Price per Sqft $185
Subdivision Cobblers Crossing
MLS Listing ID 10723532
Sold Date 06/23/20
Style Ranch
Bedrooms 3
Full Baths 2
Half Baths 1
HOA Fees $18/ann
Year Built 1992
Annual Tax Amount $5,280
Tax Year 2018
Lot Size 10,397 Sqft
Lot Dimensions 134X152X75X101
Property Description
Desirable Ranch Home in move-in condition. Wait until you see the Kitchen, great working kitchen with plenty of prep space. Stainless Steel Appliances and extra large Pantry. Hardwood Floors run through the Kitchen, Dining Room, Living Room and Hallway, were recently redone with a darker stain, absolutely gorgeous. If you like to entertain there is a generous Dining Room that is adjacent to the Living Room. Living Room has a vaulted ceiling with ceiling fan. Master Bedroom Suite has private Updated Master Bath with walk-in spa like shower, new Vanity and Flooring. If 1st Floor Laundry is needed it has been plumbed in the Master Bedroom Closet. Hall Bath has been Updated as well. Finished Basement is a bonus with a Powder Room. Washer and Dryer location is also in the basement. A sliding glass door from the dining room leads you to a 15 x 21 generous sized Deck and a large Fenced Backyard. Saving the BEST for last a 3 Car Side Load Garage with a heater completes this perfect home package. Pride of ownership shows in this lovely home.
Location
State IL
County Cook
Area Elgin
Rooms
Basement Full
Interior
Interior Features Vaulted/Cathedral Ceilings, Hardwood Floors, First Floor Bedroom, First Floor Full Bath
Heating Natural Gas, Forced Air
Cooling Central Air
Fireplaces Number 1
Fireplaces Type Attached Fireplace Doors/Screen, Gas Log
Equipment Humidifier, TV-Cable, CO Detectors, Ceiling Fan(s), Sump Pump, Radon Mitigation System
Fireplace Y
Appliance Range, Microwave, Refrigerator, Washer, Dryer, Stainless Steel Appliance(s)
Laundry Gas Dryer Hookup
Exterior
Exterior Feature Deck, Porch, Storms/Screens
Parking Features Attached
Garage Spaces 3.0
Community Features Lake, Curbs, Sidewalks, Street Lights, Street Paved
Roof Type Asphalt
Building
Lot Description Corner Lot, Fenced Yard
Sewer Public Sewer
Water Public
New Construction false
Schools
Elementary Schools Lincoln Elementary School
Middle Schools Larsen Middle School
High Schools Elgin High School
School District 46 , 46, 46
Others
HOA Fee Include Insurance
Ownership Fee Simple w/ HO Assn.
Special Listing Condition None
Read Less
Want to know what your home might be worth? Contact us for a FREE valuation!

Our team is ready to help you sell your home for the highest possible price ASAP

© 2024 Listings courtesy of MRED as distributed by MLS GRID. All Rights Reserved.
Bought with Elizabeth Bos • RE/MAX Destiny

GET MORE INFORMATION





