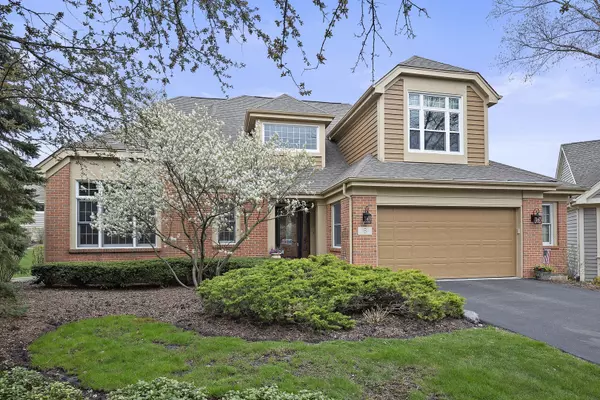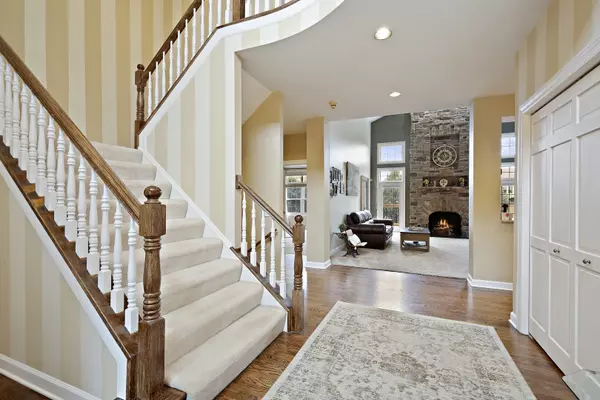$425,000
$434,900
2.3%For more information regarding the value of a property, please contact us for a free consultation.
6 Castle Pines CT Lake In The Hills, IL 60156
4 Beds
3.5 Baths
5,267 SqFt
Key Details
Sold Price $425,000
Property Type Single Family Home
Sub Type Detached Single
Listing Status Sold
Purchase Type For Sale
Square Footage 5,267 sqft
Price per Sqft $80
Subdivision Boulder Ridge Fairways
MLS Listing ID 10707026
Sold Date 12/04/20
Bedrooms 4
Full Baths 3
Half Baths 1
HOA Fees $250/mo
Year Built 1992
Annual Tax Amount $9,606
Tax Year 2019
Lot Size 9,234 Sqft
Lot Dimensions 9234
Property Description
Exceptional Boulder Ridge Fairway home with a premium golf course location. Home is perfectly positioned overlooking the 10th hole tee box, with pond & golf course views from every angle and window! Perfection awaits you; home has been completely remodeled with over $150K in improvements... Complete kitchen remodel, bathrooms remodeled, custom 2 story stone fireplace, hardwood floors added & refinished, freshly painted inside & out, window treatments, lighting, roof, deck & rails...the list is endless. This fabulous home has wonderful curb appeal, majestic entry with a 2 story foyer, open flowing floor plan, 2 story living room with fireplace, 1st floor den, 1st floor master suite with his n her walk in closets, large spacious chef's kitchen with triple slider to the huge deck to enjoy those views! Large room sizes and a bonus loft overlooking living room. Custom, finished walkout lower level featuring top of the line quality and mill-work. Beautiful fireplace, built in bookcases, high end wet bar with granite counters. Full bath and a bonus room can be office or bedroom. Lower level patio. Professionally decorated and in immaculate condition!
Location
State IL
County Mc Henry
Area Lake In The Hills
Rooms
Basement Walkout
Interior
Interior Features Vaulted/Cathedral Ceilings, Bar-Wet, Hardwood Floors, First Floor Bedroom, First Floor Full Bath, Built-in Features, Walk-In Closet(s)
Heating Natural Gas, Forced Air
Cooling Central Air
Fireplaces Number 2
Fireplaces Type Wood Burning, Gas Log, Gas Starter
Equipment Water-Softener Owned, Security System, CO Detectors, Ceiling Fan(s), Sump Pump
Fireplace Y
Appliance Range, Microwave, Dishwasher, High End Refrigerator, Washer, Dryer, Disposal
Laundry Sink
Exterior
Exterior Feature Deck, Patio, Storms/Screens
Parking Features Attached
Garage Spaces 2.5
Community Features Clubhouse, Park, Pool, Tennis Court(s), Lake, Gated
Roof Type Asphalt
Building
Lot Description Cul-De-Sac, Golf Course Lot, Landscaped, Pond(s), Water View
Sewer Public Sewer
Water Public
New Construction false
Schools
Elementary Schools Conley Elementary School
Middle Schools Heineman Middle School
High Schools Huntley High School
School District 158 , 158, 158
Others
HOA Fee Include Insurance,Security,Security,Lawn Care,Scavenger,Snow Removal
Ownership Fee Simple w/ HO Assn.
Special Listing Condition None
Read Less
Want to know what your home might be worth? Contact us for a FREE valuation!

Our team is ready to help you sell your home for the highest possible price ASAP

© 2024 Listings courtesy of MRED as distributed by MLS GRID. All Rights Reserved.
Bought with Susan Oleksy • Coldwell Banker Realty

GET MORE INFORMATION





