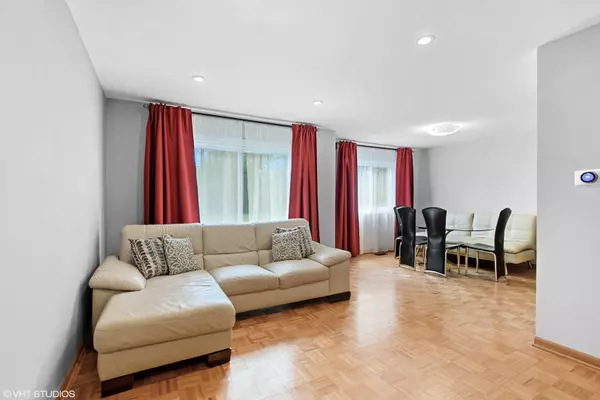$340,000
$329,900
3.1%For more information regarding the value of a property, please contact us for a free consultation.
317 Dogwood TER Buffalo Grove, IL 60089
3 Beds
2.5 Baths
1,569 SqFt
Key Details
Sold Price $340,000
Property Type Townhouse
Sub Type Townhouse-2 Story
Listing Status Sold
Purchase Type For Sale
Square Footage 1,569 sqft
Price per Sqft $216
Subdivision Ridgewood
MLS Listing ID 11195645
Sold Date 10/21/21
Bedrooms 3
Full Baths 2
Half Baths 1
HOA Fees $260/mo
Rental Info Yes
Year Built 1977
Annual Tax Amount $7,879
Tax Year 2020
Lot Dimensions 22X101
Property Description
Beautiful two story townhome in Buffalo Grove's perfectly situated Ridgewood Subdivision! Bright, spacious and meticulously maintained, it has 3 Bedrooms and 2.1 Bathrooms with a fully finished basement, which offers plenty of entertainment/play area and a bonus room that can be utilized as an office/guest bedroom. Main floor features an inviting living room with sliding door to beautiful patio and spacious dining room with large windows. Eat-in kitchen with granite countertops. Den/office overlooking the courtyard. Conveniently located first floor powder room. Upstairs features three bedrooms with recently remodeled bathrooms. Primary suite with build-in closet and in-suite master bathroom. Storage on all three levels. This townhome feels like a single-family home, with generous room sizes and an excellent floor plan layout. Hardwood flooring and recessed lighting throughout. Newer furnace installed 2019. Water boiler 2021. Located near shopping, dining, walking paths, parks and playgrounds. Award winning Buffalo Grove Schools and Stevenson High School. Enjoy maintenance free living.
Location
State IL
County Lake
Area Buffalo Grove
Rooms
Basement Full
Interior
Interior Features Bar-Wet, Hardwood Floors, Laundry Hook-Up in Unit, Storage, Some Window Treatmnt, Some Wood Floors, Drapes/Blinds, Granite Counters
Heating Natural Gas, Forced Air
Cooling Central Air
Fireplace N
Appliance Range, Microwave, Dishwasher, Refrigerator, Washer, Dryer, Disposal
Laundry In Unit
Exterior
Exterior Feature Patio, Brick Paver Patio
Parking Features Attached
Garage Spaces 2.0
Amenities Available Park, Patio
Building
Story 2
Sewer Public Sewer
Water Public
New Construction false
Schools
Elementary Schools Earl Pritchett School
Middle Schools Meridian Middle School
High Schools Adlai E Stevenson High School
School District 102 , 102, 125
Others
HOA Fee Include Insurance,Exterior Maintenance,Lawn Care,Snow Removal
Ownership Fee Simple w/ HO Assn.
Special Listing Condition None
Pets Allowed Cats OK, Dogs OK
Read Less
Want to know what your home might be worth? Contact us for a FREE valuation!

Our team is ready to help you sell your home for the highest possible price ASAP

© 2024 Listings courtesy of MRED as distributed by MLS GRID. All Rights Reserved.
Bought with Kristina Averbuch • EmiRei Real Estate Agency

GET MORE INFORMATION





