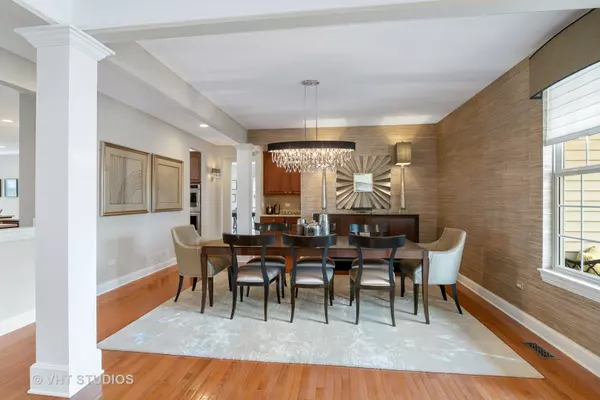$660,000
$699,000
5.6%For more information regarding the value of a property, please contact us for a free consultation.
3676 Canton CIR Mundelein, IL 60060
4 Beds
3.5 Baths
3,122 SqFt
Key Details
Sold Price $660,000
Property Type Single Family Home
Sub Type Detached Single
Listing Status Sold
Purchase Type For Sale
Square Footage 3,122 sqft
Price per Sqft $211
Subdivision Grand Dominion
MLS Listing ID 11173045
Sold Date 10/07/21
Style Walk-Out Ranch
Bedrooms 4
Full Baths 3
Half Baths 1
HOA Fees $264/mo
Year Built 2008
Annual Tax Amount $17,717
Tax Year 2020
Lot Size 10,171 Sqft
Lot Dimensions 88 X 111 X 93 X 112
Property Description
Luxury maintenance-free living at it's very best!! This stunning hillside ranch home with a finished walk-out basement has it ALL - premium waterfront location, large open floor plan and high end designer upgrades throughout! Truly shows like a model on both levels (has even been featured in a magazine!). The elegant foyer with high ceilings and gleaming hardwood floors is open to the formal living and dining room as well as the expansive family room with a fireplace with custom surround and built-in shelving. The light-filled sunroom features 2 wine/beverage refrigerators and a custom granite cabinet counter. This room's sliding glass doors leads to the 31' x 12' maintenance-free deck overlooking the pond/wetlands and has a a motorized 18' awning - enjoy gorgeous sunsets! The gourmet kitchen is completely open to the family room and includes a oversized breakfast bar/island with scuff proof wallpaper, upgraded counters, 42" cabinets, high-end stainless steel appliances (including a double oven) and an expanded eating area with lovely views. Spacious trayed master bedroom suite with delightful bayed sitting area, a luxurious spa-like, upgraded master bathroom featuring heated floors, dual raised vanities, a large soaking tub and a large separate shower with bench. Master bedroom also includes a large walk-in closet with a custom California Closet organizer system and a center island. Large 2nd bedroom with spacious walk-in closet and private full bathroom. Convenient first floor office as well. AMAZING finished (approx 2600 sq. ft) walk-out basement with open staircase and stained railing and metal balusters. Huge rec area with an incredible 900+ bottle wine cellar, a flag stone temperature controlled fireplace, a well equipped wet bar with full kitchen, a bedroom and a bonus room (could be 4th bedroom) and a large full bathroom and sliding glass doors to the 12' x 10' patio with Phantom screens (enjoy the outdoors without the bugs!). Tons of storage in the basement too! Custom millwork and window treatments throughout home and all bathrooms have been gutted/renovated. 3 car heated garage with epoxy floors. Newer front paver walkway, stoop, stairs and reinforced stone surround driveway. Grand Dominion is a sought-after, maintenance free 55+ adult community offering indoor and outdoor pools, a fitness room, tennis, bocce ball, a club house/fitness center, beautiful walk trails and many organized activities!
Location
State IL
County Lake
Area Ivanhoe / Mundelein
Rooms
Basement Full, Walkout
Interior
Interior Features Vaulted/Cathedral Ceilings, Bar-Wet, Hardwood Floors, Heated Floors, First Floor Bedroom, First Floor Laundry, First Floor Full Bath, Walk-In Closet(s)
Heating Natural Gas, Forced Air
Cooling Central Air
Fireplaces Number 2
Fireplaces Type Electric, Heatilator
Equipment Humidifier, CO Detectors, Ceiling Fan(s), Sump Pump, Sprinkler-Lawn, Backup Sump Pump;
Fireplace Y
Appliance Double Oven, Range, Microwave, Dishwasher, Refrigerator, Bar Fridge, Washer, Dryer, Disposal, Stainless Steel Appliance(s), Wine Refrigerator, Gas Cooktop
Laundry Sink
Exterior
Exterior Feature Deck, Patio
Parking Features Attached
Garage Spaces 3.0
Community Features Clubhouse, Pool, Tennis Court(s), Lake, Curbs, Sidewalks, Street Lights, Street Paved
Roof Type Asphalt
Building
Lot Description Landscaped, Pond(s), Water View
Sewer Sewer-Storm
Water Public
New Construction false
Schools
Elementary Schools Fremont Elementary School
Middle Schools Fremont Middle School
High Schools Mundelein Cons High School
School District 79 , 79, 120
Others
HOA Fee Include Insurance,Clubhouse,Exercise Facilities,Pool,Lawn Care,Snow Removal
Ownership Fee Simple w/ HO Assn.
Special Listing Condition None
Read Less
Want to know what your home might be worth? Contact us for a FREE valuation!

Our team is ready to help you sell your home for the highest possible price ASAP

© 2024 Listings courtesy of MRED as distributed by MLS GRID. All Rights Reserved.
Bought with Priscilla Lorenzin-Tomei • 55 Places, LLC

GET MORE INFORMATION





