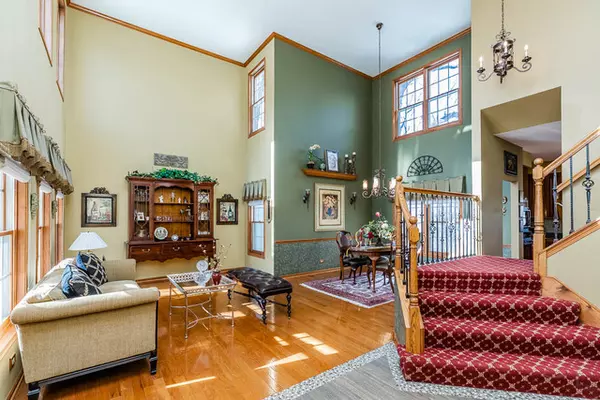$362,500
$375,000
3.3%For more information regarding the value of a property, please contact us for a free consultation.
604 Barberry TRL Fox River Grove, IL 60021
4 Beds
3 Baths
3,409 SqFt
Key Details
Sold Price $362,500
Property Type Single Family Home
Sub Type Detached Single
Listing Status Sold
Purchase Type For Sale
Square Footage 3,409 sqft
Price per Sqft $106
Subdivision Picnic Grove
MLS Listing ID 10724119
Sold Date 07/27/20
Bedrooms 4
Full Baths 2
Half Baths 2
HOA Fees $1/ann
Year Built 1996
Annual Tax Amount $12,683
Tax Year 2018
Lot Size 0.336 Acres
Lot Dimensions 14645
Property Description
SEE VIRTUAL TOUR for walkthrough experience! Amazing location! Beautifully upgraded and maintained 4 bedroom home on a quiet cul-de-sac in the highly sought after Picnic Grove subdivision. Traditional style home with almost 3,500SF of total finished living space across all 3 levels and a 3 car garage has an inviting flagstone front porch and open foyer with vaulted ceilings, loads of natural light and gorgeous updated tile welcoming you home. Highly functional kitchen equipped with 2019 Jenn-Air cooktop on island with granite top, Jenn-Air mircowave and oven, Corian counters, Maytag refrigerator and dishwasher. Kitchen opens up to Family room and showcases a cozy gas log fireplace. California Closets throughout entire house in closets and pantries!! 1st floor Den has french doors and would work perfectly as an office or create a 5th bedroom on the main floor. Convenient split entry staircase with updated banister leads to a spacious loft and 2nd floor bedrooms which have luxurious Karastan wool carpeting. The large master bedroom faces the scenic and private backyard and is highlighted with beautiful wood floors, a french door entry, walk-in California Closets built out and a luxurious master bath ensuite with dual vanity, soaking tub, walk-in shower and Kohler finishes. Stunning Waterford ceiling lights adorn the master bath, loft and hallway. This home is equipped with a smart thermostat and Ring doorbell. The expansive, bright and sunny finished English basement has so many windows it doesn't feel like a basement. But that's not all...You will also find a powder room, a kitchenette with double oven and refrigerator which leads to a bonus room (which could easily be closed off to create an additional (potential 6th!) bedroom as an in-law suite or nanny quarters), recreation room with game storage closet and dry bar, additional baseboard heating and tons of storage. Enjoy the huge fenced yard and the privacy that the wooded conservancy provides. Perfect for entertaining and cooking out, the multi-level deck has a spiral staircase that leads down to the paver brick patio with a flagstone walkway to the spacious fire-pit area. Beautiful landscaping around house includes 7 zone irrigation system. Steps from the Fox River and Picnic Grove park with a huge sledding hill, playground, pavilion, and host to the 4th of July fireworks celebration. Perfect location! Close to grocery, top-rated schools, restaurants, and the Metra station!
Location
State IL
County Mc Henry
Area Fox River Grove
Rooms
Basement Full, English
Interior
Interior Features Vaulted/Cathedral Ceilings, Hardwood Floors, Wood Laminate Floors, First Floor Laundry, Walk-In Closet(s)
Heating Natural Gas
Cooling Central Air
Fireplaces Number 1
Fireplaces Type Gas Log, Gas Starter
Fireplace Y
Appliance Double Oven, Microwave, Washer, Dryer, Cooktop, Built-In Oven, Water Softener, Other
Laundry In Unit
Exterior
Exterior Feature Deck, Storms/Screens, Fire Pit
Parking Features Attached
Garage Spaces 3.0
Building
Lot Description Cul-De-Sac, Fenced Yard, Nature Preserve Adjacent, Mature Trees
Sewer Public Sewer
Water Public
New Construction false
Schools
Elementary Schools Algonquin Road Elementary School
Middle Schools Fox River Grove Jr Hi School
High Schools Cary-Grove Community High School
School District 3 , 3, 155
Others
HOA Fee Include Other
Ownership Fee Simple
Special Listing Condition None
Read Less
Want to know what your home might be worth? Contact us for a FREE valuation!

Our team is ready to help you sell your home for the highest possible price ASAP

© 2025 Listings courtesy of MRED as distributed by MLS GRID. All Rights Reserved.
Bought with Stephanie Seplowin • Coldwell Banker Realty
GET MORE INFORMATION





