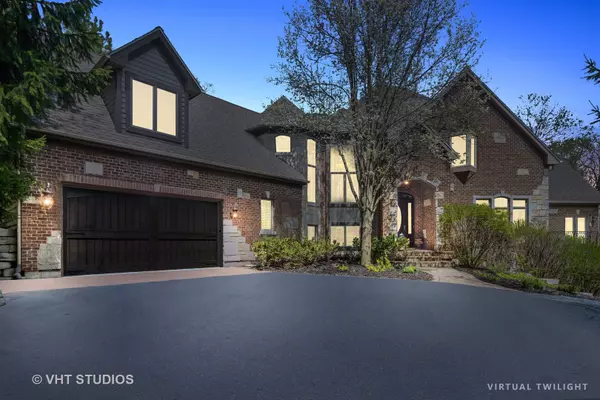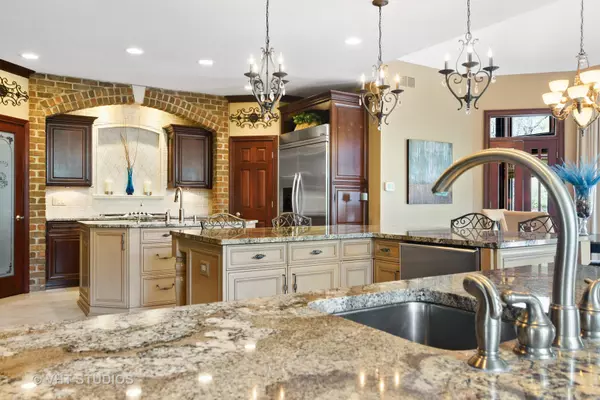$850,000
$899,000
5.5%For more information regarding the value of a property, please contact us for a free consultation.
284 Fox Harbor DR Trout Valley, IL 60013
4 Beds
5 Baths
4,894 SqFt
Key Details
Sold Price $850,000
Property Type Single Family Home
Sub Type Detached Single
Listing Status Sold
Purchase Type For Sale
Square Footage 4,894 sqft
Price per Sqft $173
Subdivision Trout Valley
MLS Listing ID 10664126
Sold Date 09/17/20
Bedrooms 4
Full Baths 4
Half Baths 2
HOA Fees $100/mo
Year Built 2004
Annual Tax Amount $20,847
Tax Year 2019
Lot Size 1.050 Acres
Lot Dimensions 265X145X319X79X53X53
Property Description
Just Wow! This jaw dropping custom stone and brick home located in the tranquil setting of Trout Valley will leave you breathless. The neighborhood-Trout Valley, is truly a resort/lifestyle place to live. Horse trail and barn, marina, tennis, swimming, fly fishing, golf, social events and all just minutes away from downtown Cary and the Metra train. Upon entering you will see the detail in the foyer with back lit crown molding, cherry stained wood floors, leading into the family room, dining and kitchen. This home is well maintained and cared for. Freshly painted hallways, family and dining Room. So many high end finishes and features throughout, back-lit custom crown molding throughout first floor hallway and dining room. Custom window treatments and wood shutters. New porcelain tiled terrace. Morning sunlight gently warms up the kitchen and family room, offering a fantastic way to start your day while sipping a cup of coffee. This home's award winning kitchen was featured in Signature Kitchen & Baths Magazine! It is perfect for the culinary talent. Granite counter tops, heated porcelain flooring, turret ceiling in dining space, 2 islands, 1 is spectacular to entertain your guests, the other perfect for food prep, 2 dishwashers all stainless steel appliances, beverage fridge located in island. Family room boasts a custom wood burning stone fireplace, vaulted beamed ceiling with custom shutters on the French doors that lead to a quaint sitting area on the terrace...a great place to relax before dinner with a cocktail. On warm summer nights enjoy your meal fresco style among the trees on the deck just off the kitchen. Need an office? This home has many options to conduct your business from home! Come see the many spaces for yourself. The 1st floor master bedroom and bath are stunning! Vaulted ceilings in both, gas log fireplace in master is a perfect spot to cozy up and read a book. Master bath is like no other! Custom his and her sinks, travertine tile with floor warmers, a beautiful view of the nature that surrounds the house. Upstairs bedrooms both have en suite baths and a 2nd laundry room. Do you like to entertain? Wait till you see this basement! Stone walls and fireplace, theater, exercise room that can be converted into in -law arrangement or extra bedroom for guests. Full bath with shower, kitchen with stove, dishwasher and sink for easy entertaining. Beautiful stained concrete with radiant heated floors. Enjoy a chilly night outside in the screen room with a beautiful brick fireplace to sit and relax next to. This home has all the attention to detail to knock your socks off. Private lot surrounded by mature trees, adjacent to the Cary Country Club with plenty of room to add your own future in-ground pool. Sought after, highly rated Cary Grove High School.
Location
State IL
County Mc Henry
Area Cary / Oakwood Hills / Trout Valley
Rooms
Basement Full, Walkout
Interior
Interior Features Vaulted/Cathedral Ceilings, Skylight(s), Bar-Wet, Hardwood Floors, Heated Floors, First Floor Bedroom, In-Law Arrangement, First Floor Laundry, Second Floor Laundry, First Floor Full Bath, Walk-In Closet(s)
Heating Natural Gas, Forced Air, Radiant, Sep Heating Systems - 2+, Zoned
Cooling Central Air
Fireplaces Number 4
Fireplaces Type Double Sided, Gas Starter
Equipment Water-Softener Owned, TV-Cable, Security System, Intercom, CO Detectors, Ceiling Fan(s), Sump Pump, Sprinkler-Lawn, Multiple Water Heaters
Fireplace Y
Laundry Multiple Locations, Sink
Exterior
Exterior Feature Balcony, Deck, Patio, Screened Patio, Storms/Screens, Fire Pit, Invisible Fence
Parking Features Attached
Garage Spaces 4.0
Community Features Clubhouse, Pool, Tennis Court(s), Stable(s), Horse-Riding Area, Water Rights
Roof Type Asphalt
Building
Lot Description Golf Course Lot, Horses Allowed, Landscaped, Water Rights, Wooded, Mature Trees
Sewer Septic-Private
Water Private Well
New Construction false
Schools
Elementary Schools Briargate Elementary School
Middle Schools Cary Junior High School
High Schools Cary-Grove Community High School
School District 26 , 26, 155
Others
HOA Fee Include Clubhouse,Pool,Lake Rights
Ownership Fee Simple
Special Listing Condition None
Read Less
Want to know what your home might be worth? Contact us for a FREE valuation!

Our team is ready to help you sell your home for the highest possible price ASAP

© 2024 Listings courtesy of MRED as distributed by MLS GRID. All Rights Reserved.
Bought with Mary Ann Meyer • RE/MAX Suburban

GET MORE INFORMATION





