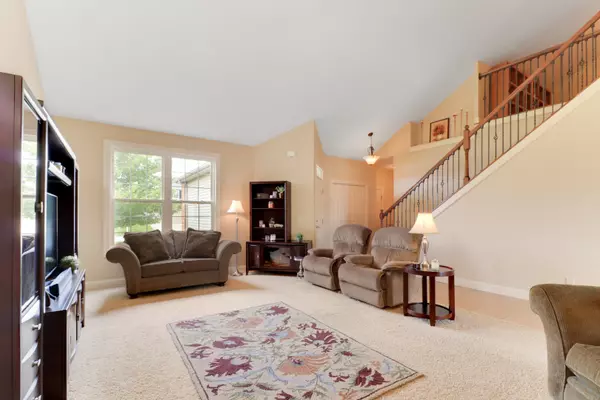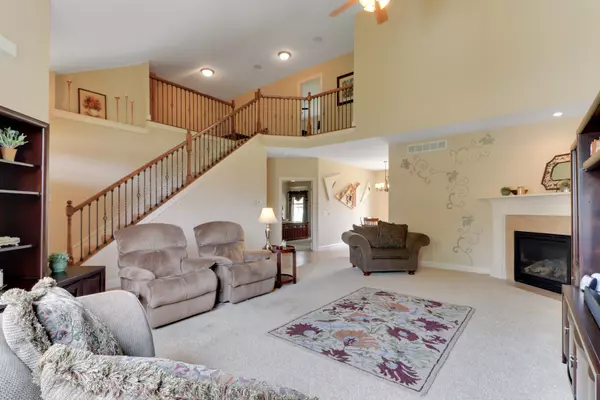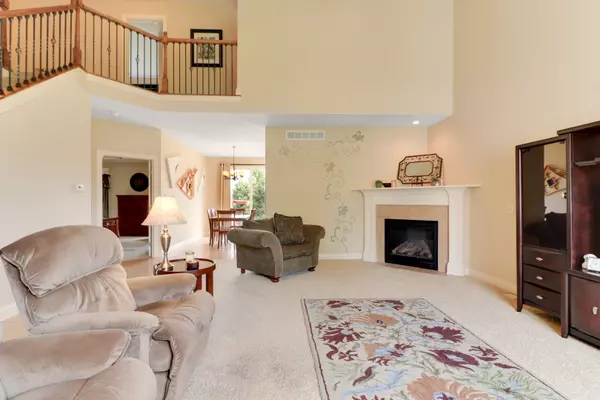$235,000
$235,000
For more information regarding the value of a property, please contact us for a free consultation.
1078 Canyon Creek RD Normal, IL 61761
4 Beds
3.5 Baths
3,320 SqFt
Key Details
Sold Price $235,000
Property Type Single Family Home
Sub Type 1/2 Duplex,Other
Listing Status Sold
Purchase Type For Sale
Square Footage 3,320 sqft
Price per Sqft $70
Subdivision Vineyards
MLS Listing ID 10728401
Sold Date 07/23/20
Bedrooms 4
Full Baths 3
Half Baths 1
HOA Fees $85/mo
Year Built 2007
Annual Tax Amount $6,165
Tax Year 2019
Lot Dimensions 42 X 98
Property Description
Every square foot of this home has been meticulously maintained! Step right into this home to be greeted by the impressive 2 story family room. Features large living space and gas fireplace. Kitchen has ample cabinet storage, granite counters and stainless appliances. The patio door is upgraded!! Extra tall patio door brings in great natural light. Master bedroom is on main level. The details of the trey ceilings and window trim details are added touches to this beautiful room. Master bath has upgraded larger shower, garden tub, double vanity sinks and master closet. First floor also features additional half bathroom and laundry. Upstairs has a cozy loft area and 2 bedrooms with full bath between bedrooms. Please note the size of the 2 bedrooms upstairs 16 X12 and 14 X12...GREAT sizes!! Basement feature large family room, work out area, storage room, bedroom with egress window and full bath. The family room has a wet bar/entertainment area! The downstairs has really been finished superbly!! You will be amazed with the attention to detail that was put into this area. Every nook has been well thought out. Lawn care. snow removal and yard irrigation system are taken care of by association. Please check this wonderful home out...you will be impressed.
Location
State IL
County Mc Lean
Area Normal
Rooms
Basement Full
Interior
Interior Features Vaulted/Cathedral Ceilings, First Floor Bedroom, First Floor Laundry, First Floor Full Bath, Storage, Walk-In Closet(s)
Heating Forced Air, Natural Gas
Cooling Central Air
Fireplaces Number 1
Fireplaces Type Gas Log, Attached Fireplace Doors/Screen
Equipment Ceiling Fan(s)
Fireplace Y
Laundry Electric Dryer Hookup
Exterior
Exterior Feature Patio, Porch
Parking Features Attached
Garage Spaces 2.0
Building
Lot Description Landscaped
Story 2
Sewer Public Sewer
Water Public
New Construction false
Schools
Elementary Schools Grove Elementary
Middle Schools Chiddix Jr High
High Schools Normal Community High School
School District 5 , 5, 5
Others
HOA Fee Include Lawn Care,Snow Removal,Other
Ownership Fee Simple
Special Listing Condition None
Pets Allowed Cats OK, Dogs OK
Read Less
Want to know what your home might be worth? Contact us for a FREE valuation!

Our team is ready to help you sell your home for the highest possible price ASAP

© 2024 Listings courtesy of MRED as distributed by MLS GRID. All Rights Reserved.
Bought with Lisa Lyle • Coldwell Banker Real Estate Group

GET MORE INFORMATION





