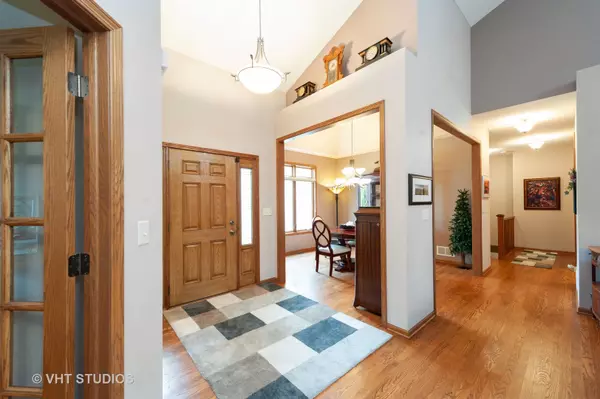$326,000
$335,000
2.7%For more information regarding the value of a property, please contact us for a free consultation.
5139 Eagles Roost Richmond, IL 60071
4 Beds
3 Baths
2,028 SqFt
Key Details
Sold Price $326,000
Property Type Single Family Home
Sub Type Detached Single
Listing Status Sold
Purchase Type For Sale
Square Footage 2,028 sqft
Price per Sqft $160
Subdivision Sunset Ridge
MLS Listing ID 10728492
Sold Date 08/11/20
Style Ranch
Bedrooms 4
Full Baths 3
HOA Fees $15/ann
Year Built 2007
Annual Tax Amount $9,031
Tax Year 2019
Lot Size 0.660 Acres
Lot Dimensions 196X164X76X131X114
Property Description
You won't be disappointed! Well-maintained 4056 square feet (including the finished basement) ranch home on a professionally landscaped double lot (.66 acres) sitting on the top of a hill near historic downtown Richmond. Beautiful, private country setting with mature trees. Enjoy peaceful evenings from the screened in 3 season porch and deck, or use either space as a great place to host barbecues! Quality appointments inside give this home a warm feeling, including surround sound, a generous amount of hardwood flooring, vaulted ceilings, custom 42" cabinetry, granite counter tops, and in 2019 all new stainless-steel appliances. Master suite overlooks park like backyard with deluxe bathroom and large walk-in closet. Beautiful stone fireplaces in both main floor living room and in full finished English basement. Basement family room offers a lot of outside light and has a mini kitchen, craft room/bedroom and even a wine cellar! Heated 3 car garage with epoxy floors, water and floor drains. AND property taxes just dropped $300! Immaculately and lovingly maintained! Beautiful setting with a yard full of perennials and towering trees! a 10+
Location
State IL
County Mc Henry
Area Richmond
Rooms
Basement Full, English
Interior
Interior Features Vaulted/Cathedral Ceilings, Skylight(s), Bar-Wet, Hardwood Floors, First Floor Laundry, First Floor Full Bath
Heating Natural Gas, Forced Air
Cooling Central Air
Fireplaces Number 2
Fireplaces Type Gas Log, Gas Starter
Equipment Water-Softener Owned, Central Vacuum, Security System, CO Detectors, Sump Pump, Sprinkler-Lawn
Fireplace Y
Appliance Range, Microwave, Dishwasher, Refrigerator, Bar Fridge, Washer, Dryer, Wine Refrigerator
Exterior
Exterior Feature Deck, Porch Screened, Storms/Screens
Garage Attached
Garage Spaces 3.0
Community Features Curbs, Street Lights, Street Paved
Roof Type Asphalt
Building
Lot Description Corner Lot, Landscaped, Wooded
Sewer Public Sewer
Water Public
New Construction false
Schools
Elementary Schools Richmond Grade School
Middle Schools Nippersink Middle School
High Schools Richmond-Burton Community High S
School District 2 , 2, 157
Others
HOA Fee Include None
Ownership Fee Simple w/ HO Assn.
Special Listing Condition Home Warranty
Read Less
Want to know what your home might be worth? Contact us for a FREE valuation!

Our team is ready to help you sell your home for the highest possible price ASAP

© 2024 Listings courtesy of MRED as distributed by MLS GRID. All Rights Reserved.
Bought with Peggy Bailey • Baird & Warner

GET MORE INFORMATION





