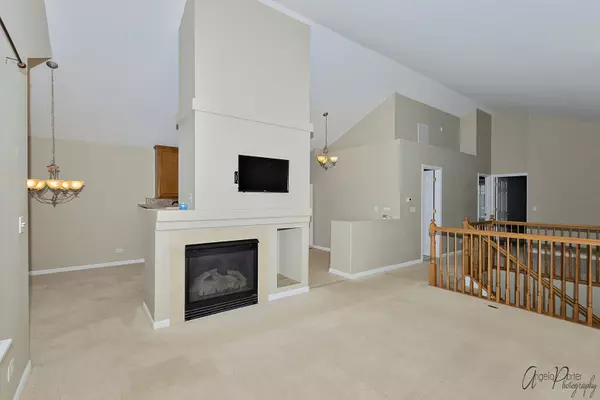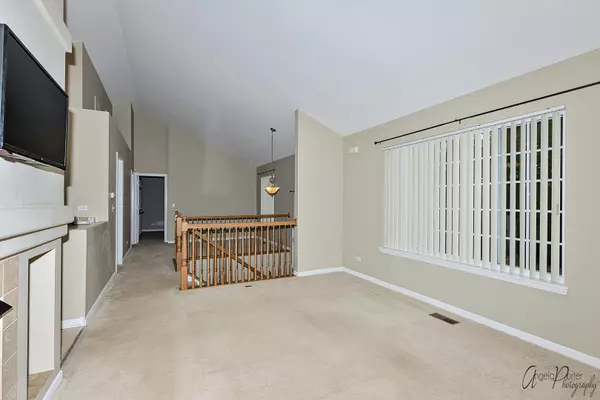$165,000
$169,000
2.4%For more information regarding the value of a property, please contact us for a free consultation.
2011 Concord DR Mchenry, IL 60050
3 Beds
3 Baths
1,687 SqFt
Key Details
Sold Price $165,000
Property Type Townhouse
Sub Type Townhouse-2 Story
Listing Status Sold
Purchase Type For Sale
Square Footage 1,687 sqft
Price per Sqft $97
Subdivision Morgan Hill
MLS Listing ID 10734791
Sold Date 07/09/20
Bedrooms 3
Full Baths 3
HOA Fees $195/mo
Rental Info Yes
Year Built 2006
Annual Tax Amount $5,377
Tax Year 2019
Lot Dimensions COMMON
Property Description
SPECTACULAR PRIVATE ENTRANCE 3 BEDS / 3 BATHS END UNIT TOWN HOUSE IN MORGAN HILL W/ 2 ADDITIONAL PRIVATE PARKING SPACES! This Town House has it all w/ Vaulted Ceilings Through out the First Floor, Oversized Living Room w/Gas Fireplace, Separate Dining Room, Eat-In Kitchen w/ 42" Upper Maple Cabinets and Glass Backsplash, Spacious Master Bedroom w/Private Master Bathroom, Additional 2nd Bedroom on the First Floor, Loft and Hall Bath, Lower Level is a Setup as a 3rd Bedroom w/Additional Full Bathroom and could be used as Family Room or Rec Room, Laundry Room has Utility Tub and Water Softener, Large Deck, 2 Car Garage w/ Heater, 2 Additional Private Parking Spaces in front of Unit, Walking Paths and Parks through-out this community, Must See!
Location
State IL
County Mc Henry
Area Holiday Hills / Johnsburg / Mchenry / Lakemoor / Mccullom Lake / Sunnyside / Ringwood
Rooms
Basement Full, Walkout
Interior
Interior Features Vaulted/Cathedral Ceilings, First Floor Bedroom, First Floor Laundry, First Floor Full Bath, Walk-In Closet(s)
Heating Natural Gas, Forced Air
Cooling Central Air
Fireplaces Number 1
Fireplaces Type Gas Log, Gas Starter
Equipment Water-Softener Owned, CO Detectors
Fireplace Y
Appliance Range, Microwave, Dishwasher, Refrigerator, Washer, Dryer, Disposal, Water Softener Owned
Laundry In Unit, Sink
Exterior
Exterior Feature Deck, Porch, Storms/Screens, End Unit
Parking Features Detached
Garage Spaces 2.0
Roof Type Asphalt
Building
Lot Description Common Grounds
Story 2
Sewer Public Sewer
Water Public
New Construction false
Schools
Elementary Schools Edgebrook Elementary School
Middle Schools Mchenry Middle School
High Schools Mchenry High School-West Campus
School District 15 , 15, 156
Others
HOA Fee Include Insurance,Exterior Maintenance,Lawn Care
Ownership Condo
Special Listing Condition None
Pets Allowed Cats OK, Dogs OK
Read Less
Want to know what your home might be worth? Contact us for a FREE valuation!

Our team is ready to help you sell your home for the highest possible price ASAP

© 2024 Listings courtesy of MRED as distributed by MLS GRID. All Rights Reserved.
Bought with Barbara Gilleland • RE/MAX Plaza

GET MORE INFORMATION





