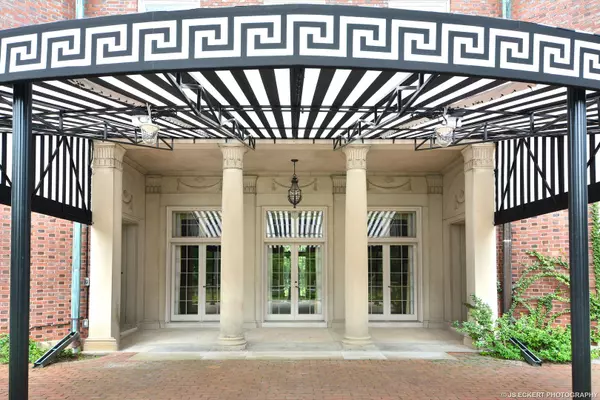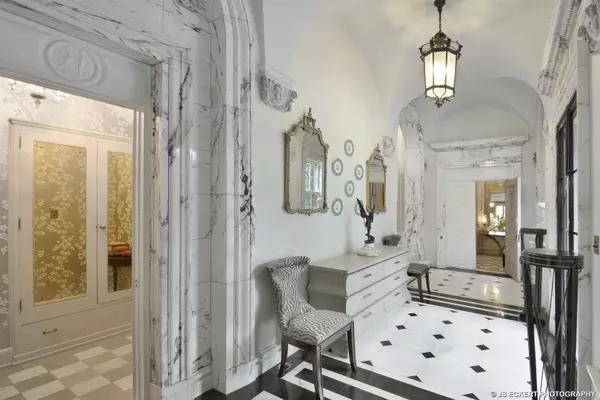$2,500,000
$2,950,000
15.3%For more information regarding the value of a property, please contact us for a free consultation.
747 E Deerpath RD Lake Forest, IL 60045
6 Beds
6 Baths
7,405 SqFt
Key Details
Sold Price $2,500,000
Property Type Single Family Home
Sub Type Detached Single
Listing Status Sold
Purchase Type For Sale
Square Footage 7,405 sqft
Price per Sqft $337
Subdivision East Lake Forest
MLS Listing ID 10735379
Sold Date 10/01/20
Style Georgian
Bedrooms 6
Full Baths 5
Half Baths 2
Year Built 1916
Annual Tax Amount $49,814
Tax Year 2019
Lot Size 2.215 Acres
Lot Dimensions 222 X 140 X 47 X 253 X 247 X100 X 90
Property Description
The original limestone garden gate along Deerpath Road is a stunning entry to this elegant Georgian designed by Frederick Wainwright Perkins. A sunny, modern kitchen with white oak herringbone flooring and full butler's pantry, all new gorgeous baths including desirable his & her master baths, and the beauty of new stylish 21st century decorating - make this an extraordinary combination for today's buyer. Irreplaceable details include a cherry paneled living room, hand-carved Carrera marble foyer, pre-war Beaux-Arts fashion elements, incredible crown moldings topping tall ceilings and a note-worthy garden room fountain. Third floor walk-up attic provides flexible space, BRAND-NEW elevator, 3 car garage and full basement. South-facing terrace overlooks a lush backyard which incorporates surviving hardscape from the original 1860 gardens designed by Frank Calvert. A truly magnificent brick home with a gorgeous site makes this a solid investment. Available furnished.
Location
State IL
County Lake
Area Lake Forest
Rooms
Basement Full
Interior
Interior Features Elevator, Hardwood Floors, Heated Floors, In-Law Arrangement
Heating Natural Gas, Steam, Radiator(s), Zoned
Cooling Space Pac, Zoned
Fireplaces Number 3
Fireplaces Type Gas Log
Equipment Sump Pump
Fireplace Y
Appliance Double Oven, Microwave, Dishwasher, Refrigerator, High End Refrigerator, Washer, Dryer, Disposal, Built-In Oven
Exterior
Exterior Feature Brick Paver Patio
Parking Features Detached
Garage Spaces 3.0
Roof Type Other
Building
Lot Description Irregular Lot, Landscaped
Sewer Public Sewer, Sewer-Storm
Water Public
New Construction false
Schools
Elementary Schools Sheridan Elementary School
High Schools Lake Forest High School
School District 67 , 67, 115
Others
HOA Fee Include None
Ownership Fee Simple
Special Listing Condition Exclusions-Call List Office, List Broker Must Accompany
Read Less
Want to know what your home might be worth? Contact us for a FREE valuation!

Our team is ready to help you sell your home for the highest possible price ASAP

© 2024 Listings courtesy of MRED as distributed by MLS GRID. All Rights Reserved.
Bought with Patricia Carter • Coldwell Banker Realty

GET MORE INFORMATION





