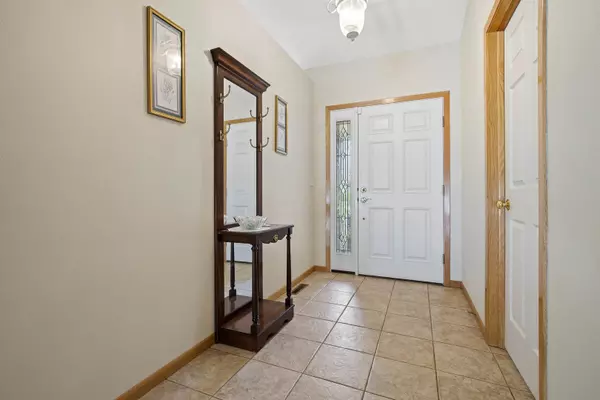$235,000
$239,900
2.0%For more information regarding the value of a property, please contact us for a free consultation.
1013 High Point DR Rockton, IL 61072
3 Beds
3 Baths
1,640 SqFt
Key Details
Sold Price $235,000
Property Type Single Family Home
Sub Type 1/2 Duplex
Listing Status Sold
Purchase Type For Sale
Square Footage 1,640 sqft
Price per Sqft $143
MLS Listing ID 11180868
Sold Date 10/28/21
Bedrooms 3
Full Baths 3
HOA Fees $175/mo
Year Built 2000
Annual Tax Amount $4,927
Tax Year 2020
Lot Dimensions 1644
Property Description
Welcome home! Immaculate all-brick duplex with 3 bedroom, 3 bathroom and 2.5-car garage. Solid quality build by Zentz Builders. Brand new wood laminate flooring and tile throughout. Spacious kitchen with white cabinetry, pantry, table space and plenty of counter space. Open living and dining room with French door leading to maintenance free deck overlooking private wooded area. Master bedroom with en-suite and two closets. Finished lower level with spacious 3rd bedroom that has walk-in closet, rec room includes a bar and partial exposure for natural sunlight, bonus room that is perfect for an office and separate workshop room. Main floor laundry with new sink. All appliances, including washer and dryer stay. Pella windows throughout with built-in blinds. ADT security system with motion sensor and glass break detectors stay. Great location in Rockton with I-90 access, golf course and shopping nearby. Low Rockton tax rate and award-winning schools!
Location
State IL
County Winnebago
Area Rockton
Rooms
Basement Full
Interior
Interior Features Vaulted/Cathedral Ceilings, Wood Laminate Floors, First Floor Bedroom, First Floor Laundry, First Floor Full Bath, Walk-In Closet(s)
Heating Forced Air
Cooling Central Air
Equipment Ceiling Fan(s)
Fireplace N
Appliance Microwave, Range, Dishwasher, Refrigerator
Laundry Electric Dryer Hookup, Sink
Exterior
Exterior Feature Deck
Garage Attached
Garage Spaces 2.0
Roof Type Asphalt
Building
Story 1
Sewer Public Sewer
Water Public
New Construction false
Schools
Elementary Schools Rockton/Whitman Post Elementary
Middle Schools Stephen Mack Middle School
High Schools Hononegah High School
School District 140 , 140, 207
Others
HOA Fee Include Lawn Care,Snow Removal
Ownership Fee Simple w/ HO Assn.
Special Listing Condition None
Pets Description Cats OK, Dogs OK
Read Less
Want to know what your home might be worth? Contact us for a FREE valuation!

Our team is ready to help you sell your home for the highest possible price ASAP

© 2024 Listings courtesy of MRED as distributed by MLS GRID. All Rights Reserved.
Bought with Sandy Basel • Gambino Realtors Home Builders

GET MORE INFORMATION





