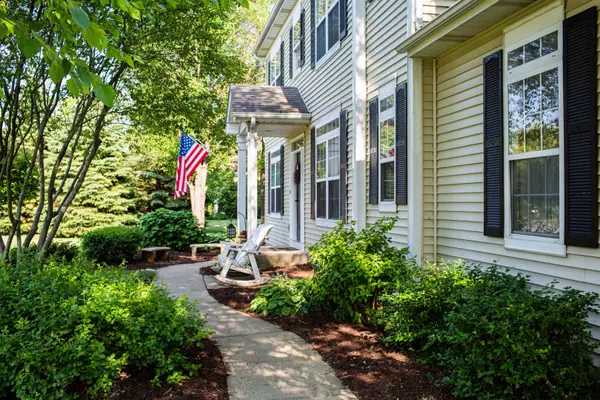$364,000
$359,900
1.1%For more information regarding the value of a property, please contact us for a free consultation.
917 Napa TRL Spring Grove, IL 60081
6 Beds
3.5 Baths
3,871 SqFt
Key Details
Sold Price $364,000
Property Type Single Family Home
Sub Type Detached Single
Listing Status Sold
Purchase Type For Sale
Square Footage 3,871 sqft
Price per Sqft $94
Subdivision The Vintage
MLS Listing ID 10754211
Sold Date 08/18/20
Style Traditional
Bedrooms 6
Full Baths 3
Half Baths 1
Year Built 2002
Annual Tax Amount $8,242
Tax Year 2019
Lot Size 1.030 Acres
Lot Dimensions 150 X 303 X 147 X 303
Property Description
This beautiful home is loaded with upgrades and is truly a one of a kind! The 1-acre lot has a custom landscape that was designed with privacy and entertainment in mind! Exterior features a large brick paver patio, a side-load 3-car garage, a hot tub, a separate outdoor fireplace, and an in-ground sprinkler system! Interior features an open floor-plan, 9-foot ceilings, crown molding, oak hardwood floors, and tons of natural light! Kitchen has a large center island, granite countertops, under cabinet lighting, and high-end stainless-steel appliances! Full finished basement includes the perfect in-law suite with a bedroom, a full bathroom, a kitchenette, two living spaces, and a 2nd laundry room! Reverse osmosis and radon mitigation systems are installed! Come see it today because this one won't last!
Location
State IL
County Mc Henry
Area Spring Grove
Rooms
Basement Full
Interior
Interior Features Hardwood Floors, In-Law Arrangement, First Floor Laundry, Walk-In Closet(s)
Heating Natural Gas, Forced Air
Cooling Central Air
Equipment Water-Softener Owned, TV-Dish, CO Detectors, Ceiling Fan(s), Sump Pump, Sprinkler-Lawn, Radon Mitigation System
Fireplace N
Appliance Range, Microwave, Dishwasher, High End Refrigerator, Washer, Dryer, Stainless Steel Appliance(s), Built-In Oven
Laundry Gas Dryer Hookup, Multiple Locations, Sink
Exterior
Exterior Feature Patio, Hot Tub, Brick Paver Patio, Storms/Screens, Fire Pit
Parking Features Attached
Garage Spaces 3.0
Community Features Park, Horse-Riding Area, Curbs, Street Lights, Street Paved
Roof Type Asphalt
Building
Lot Description Landscaped
Sewer Septic-Private
Water Private Well
New Construction false
Schools
Elementary Schools Spring Grove Elementary School
Middle Schools Nippersink Middle School
High Schools Richmond-Burton Community High S
School District 2 , 2, 157
Others
HOA Fee Include None
Ownership Fee Simple
Special Listing Condition None
Read Less
Want to know what your home might be worth? Contact us for a FREE valuation!

Our team is ready to help you sell your home for the highest possible price ASAP

© 2024 Listings courtesy of MRED as distributed by MLS GRID. All Rights Reserved.
Bought with Kevin Dombrowski • Homesmart Connect LLC

GET MORE INFORMATION





