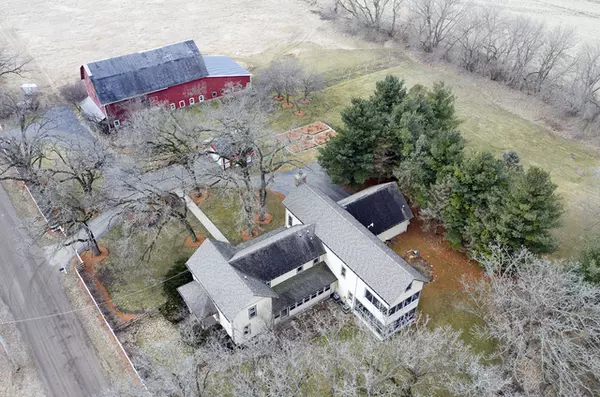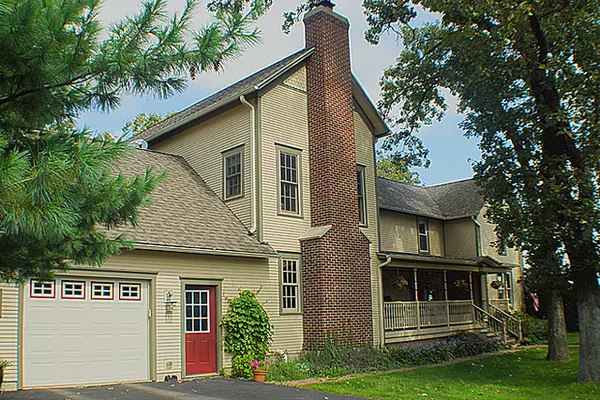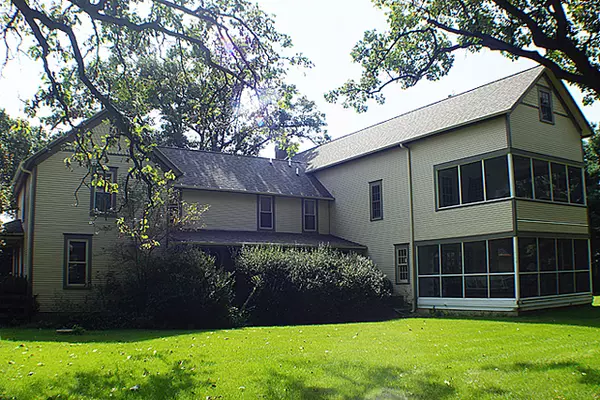$512,500
$549,000
6.6%For more information regarding the value of a property, please contact us for a free consultation.
8313 Stewart RD Hebron, IL 60034
4 Beds
3.5 Baths
3,440 SqFt
Key Details
Sold Price $512,500
Property Type Single Family Home
Sub Type Detached Single
Listing Status Sold
Purchase Type For Sale
Square Footage 3,440 sqft
Price per Sqft $148
MLS Listing ID 10743930
Sold Date 09/15/20
Style Farmhouse
Bedrooms 4
Full Baths 3
Half Baths 1
Annual Tax Amount $9,541
Tax Year 2018
Lot Size 10.000 Acres
Lot Dimensions 761 X 547 X 761 X 547
Property Description
PRICE REDUCTION. Rural country setting on 10 partially wooded acres! The original homestead was renovated in 2006. In addition, the house was doubled in size (to a total of 3,440 sq ft) by adding a new 2nd floor master suite (with 2-walk-in closets and a full bathroom with heated floors), family room with wood burning fireplace, a "Country" style kitchen, dining room, 2- screened porches, full basement and a heated 2-car garage. The 765 sq. ft. walk-up attic can be finished into additional living space (can easily accommodate 2-additional bedrooms and a full bath). Enjoy the sun rising and setting from one of 2 screened porches. A recently finished 3-Season room is perfect for that morning cup of coffee while enjoying the fresh air and all that nature has to offer. Partially finished barn (36' x 100' on each level) includes a 720 sq. ft. studio w/gas fireplace, bedroom, & full bath. State of the art work shop plus 3-stalls and storage. 2-Acre pasture area, several apple trees and plenty of room for a garden. Perfect place for a family estate, weekend retreat, Bed & Breakfast or at home business (organic farm, landscaping or contractor). Also could be a great set-up to start an Industrial Hemp farm under Illinois new laws. Close to many area amenities. Within 10 miles to the towns of McHenry, Woodstock, Harvard and Lake Geneva, WI.
Location
State IL
County Mc Henry
Area Hebron
Rooms
Basement Full
Interior
Interior Features Hardwood Floors, Wood Laminate Floors, Heated Floors, Second Floor Laundry
Heating Propane, Forced Air, Sep Heating Systems - 2+
Cooling Central Air
Fireplaces Number 3
Fireplaces Type Wood Burning, Gas Log
Fireplace Y
Appliance Range, Microwave, Dishwasher, Refrigerator, Washer, Dryer
Exterior
Exterior Feature Porch Screened, Screened Deck, Storms/Screens, Box Stalls, Workshop
Parking Features Attached, Detached
Garage Spaces 3.0
Community Features Horse-Riding Area
Roof Type Asphalt
Building
Lot Description Fenced Yard, Horses Allowed, Wooded, Mature Trees
Sewer Septic-Private
Water Private Well
New Construction false
Schools
Elementary Schools Alden Hebron Elementary School
Middle Schools Alden-Hebron Middle School
High Schools Alden-Hebron High School
School District 19 , 19, 19
Others
HOA Fee Include None
Ownership Fee Simple
Special Listing Condition None
Read Less
Want to know what your home might be worth? Contact us for a FREE valuation!

Our team is ready to help you sell your home for the highest possible price ASAP

© 2024 Listings courtesy of MRED as distributed by MLS GRID. All Rights Reserved.
Bought with Josh Hjorth • Better Homes and Gardens Real Estate Star Homes

GET MORE INFORMATION





