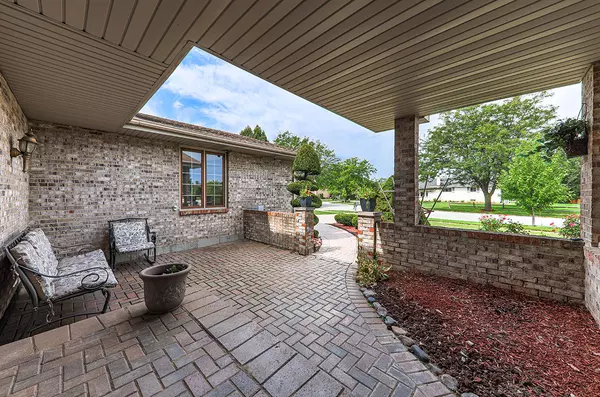$485,000
$525,000
7.6%For more information regarding the value of a property, please contact us for a free consultation.
303 Waterford DR Willowbrook, IL 60527
4 Beds
2.5 Baths
3,072 SqFt
Key Details
Sold Price $485,000
Property Type Single Family Home
Sub Type Detached Single
Listing Status Sold
Purchase Type For Sale
Square Footage 3,072 sqft
Price per Sqft $157
Subdivision Waterford
MLS Listing ID 11150022
Sold Date 10/29/21
Style Traditional
Bedrooms 4
Full Baths 2
Half Baths 1
Year Built 1988
Annual Tax Amount $8,633
Tax Year 2020
Lot Size 10,890 Sqft
Lot Dimensions 11192
Property Description
Spacious 4 bedroom home in the highly desired Waterford subdivision! NEW hot water tank, AC compressor unit, faucets and dishwasher! Stunning curb appeal as you are greeted with beautiful brick exterior, brick paver driveway and professional landscaping! Open kitchen with light cabinetry, granite countertops, stainless steel appliances and convenient island/breakfast bar! Large family room with floor to ceiling stone fireplace and French doors leading to 3 seasons room! Master bedroom with HUGE master bath with dual vanity and whirlpool tub! Finished basement with bar, whole house generator and zoned AC! Backyard features brick paver patio, mature trees and a storage shed! Minutes from shopping, restaurants and great schools!
Location
State IL
County Du Page
Area Willowbrook
Rooms
Basement Full
Interior
Interior Features Hardwood Floors
Heating Natural Gas, Forced Air
Cooling Central Air
Fireplaces Number 1
Fireplaces Type Attached Fireplace Doors/Screen, Gas Log
Equipment Humidifier, CO Detectors, Ceiling Fan(s), Sump Pump
Fireplace Y
Appliance Range, Microwave, Dishwasher, Refrigerator, Washer, Dryer, Disposal
Laundry Sink
Exterior
Exterior Feature Patio
Parking Features Attached
Garage Spaces 2.0
Community Features Sidewalks, Street Lights, Street Paved
Roof Type Asphalt
Building
Lot Description Corner Lot
Sewer Public Sewer
Water Public
New Construction false
Schools
Elementary Schools Gower West Elementary School
Middle Schools Gower Middle School
High Schools Hinsdale Central High School
School District 62 , 62, 86
Others
HOA Fee Include None
Ownership Fee Simple
Special Listing Condition None
Read Less
Want to know what your home might be worth? Contact us for a FREE valuation!

Our team is ready to help you sell your home for the highest possible price ASAP

© 2024 Listings courtesy of MRED as distributed by MLS GRID. All Rights Reserved.
Bought with Julie Sutton • Compass

GET MORE INFORMATION





