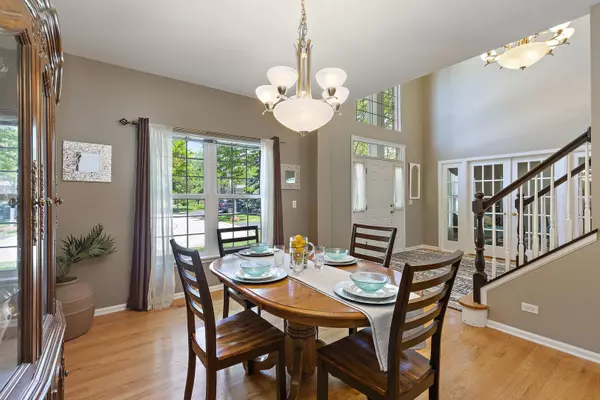$390,000
$399,995
2.5%For more information regarding the value of a property, please contact us for a free consultation.
504 Barton Creek DR Lake In The Hills, IL 60156
5 Beds
3.5 Baths
5,901 SqFt
Key Details
Sold Price $390,000
Property Type Single Family Home
Sub Type Detached Single
Listing Status Sold
Purchase Type For Sale
Square Footage 5,901 sqft
Price per Sqft $66
Subdivision Boulder Ridge Greens
MLS Listing ID 10742465
Sold Date 07/30/20
Style Traditional
Bedrooms 5
Full Baths 3
Half Baths 1
HOA Fees $60/ann
Year Built 2003
Annual Tax Amount $12,538
Tax Year 2019
Lot Size 9,801 Sqft
Lot Dimensions 9820
Property Description
Million dollar golf course & pond views, private location and expansive layout make this home a true 10++ Look no further! Wonderful opportunity in the exclusive gated community of Boulder Ridge. This custom 2 story home with premium golf course & pond location boasts almost 6,000 sq ft of finished living space. You will be impressed with the attention to detail & quality of craftsmanship throughout. This fabulously updated and meticulously maintained home is move-in ready. Whether you are raising a family or just like to entertain, this home has it all! Open floor plan, 2 story great room with fireplace, dual staircases, hardwood floors, gourmet chef's kitchen with custom cabinetry & counters, island, and SS appliance. 1st floor executive office, spacious room sizes, and a delightful sunroom is an added bonus! Luxury master suite with his-n-her walk in closet & luxury master bath. Custom walkout lower level with 2nd family room, wet bar, game room , exercise area, bedroom & full bath. Entire home has been freshly painted (inside & out), high end light fixtures & ceiling fans, new porcelain floors in kitchen & sunroom, new driveway, french doors added to executive office, new carpet throughout walkout lower level, new washer & dryer...the list is endless.
Location
State IL
County Mc Henry
Area Lake In The Hills
Rooms
Basement Full, Walkout
Interior
Interior Features Vaulted/Cathedral Ceilings, Bar-Wet, Hardwood Floors, First Floor Laundry, Walk-In Closet(s)
Heating Natural Gas, Forced Air
Cooling Central Air
Fireplaces Number 1
Fireplaces Type Gas Log, Gas Starter
Equipment Humidifier, Water-Softener Owned, TV-Cable, CO Detectors, Ceiling Fan(s), Sump Pump
Fireplace Y
Appliance Range, Microwave, Dishwasher, Refrigerator, Washer, Dryer, Disposal, Stainless Steel Appliance(s)
Laundry Sink
Exterior
Exterior Feature Deck, Patio, Storms/Screens
Parking Features Attached
Garage Spaces 2.5
Community Features Clubhouse, Lake, Gated, Street Lights, Street Paved
Roof Type Asphalt
Building
Lot Description Cul-De-Sac, Golf Course Lot, Landscaped, Pond(s), Water View, Mature Trees
Sewer Public Sewer
Water Public
New Construction false
Schools
Elementary Schools Glacier Ridge Elementary School
Middle Schools Richard F Bernotas Middle School
High Schools Crystal Lake South High School
School District 47 , 47, 155
Others
HOA Fee Include Insurance
Ownership Fee Simple w/ HO Assn.
Special Listing Condition None
Read Less
Want to know what your home might be worth? Contact us for a FREE valuation!

Our team is ready to help you sell your home for the highest possible price ASAP

© 2024 Listings courtesy of MRED as distributed by MLS GRID. All Rights Reserved.
Bought with Jim Talerico • Redfin Corporation

GET MORE INFORMATION





