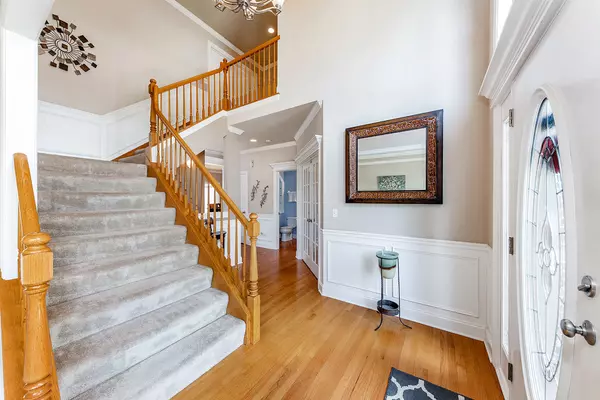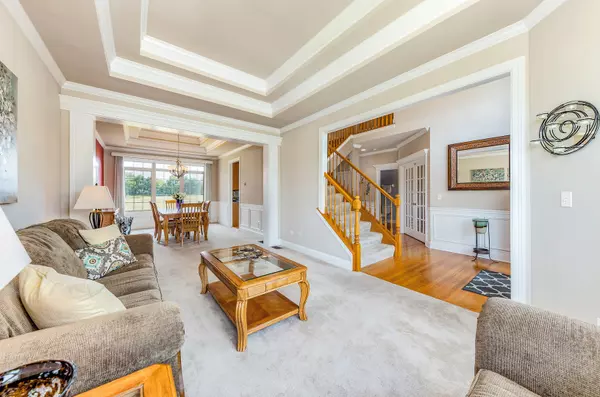$455,000
$465,000
2.2%For more information regarding the value of a property, please contact us for a free consultation.
13020 Skyline DR Plainfield, IL 60585
4 Beds
3.5 Baths
3,500 SqFt
Key Details
Sold Price $455,000
Property Type Single Family Home
Sub Type Detached Single
Listing Status Sold
Purchase Type For Sale
Square Footage 3,500 sqft
Price per Sqft $130
Subdivision Shenandoah
MLS Listing ID 10751514
Sold Date 08/14/20
Bedrooms 4
Full Baths 3
Half Baths 1
HOA Fees $22/ann
Year Built 2005
Annual Tax Amount $11,157
Tax Year 2019
Lot Size 10,890 Sqft
Lot Dimensions 85X135
Property Description
Beautiful Executive home in Shenandoah that features a full finished basement and an AMAZING backyard that backs to open area. Enjoy cooking in this gourmet kitchen which offers a double oven, new granite counters (June 2020), 42" maple cabinets, and a walk in pantry. The bright sunroom is perfect to enjoy morning coffee or relax in the evening -the SGD leads to a brick paver patio overlooking a peaceful and private backyard. A Large family room with fireplace, formal living and dining rooms and a 1st Floor den/Flex Room. The flow is perfect for all your holiday gatherings. Master Suite boast a huge walk-in closet, luxury bath with a separate shower and jacuzzi tub. Large secondary bedrooms! Gorgeous Finished Basement has rec room, pool table area, large bar area with plenty of counter space, exercise area and a full bathroom - a space for everyone! Dual zone Heating - ( Furnace and AC May 2020) Original owners have meticulously maintained this home. Extensive trim work throughout home! Bring your fussiest buyers - this home is a MUST SEE!
Location
State IL
County Will
Area Plainfield
Rooms
Basement Full
Interior
Interior Features Vaulted/Cathedral Ceilings, Bar-Dry, Hardwood Floors, First Floor Laundry, Walk-In Closet(s)
Heating Natural Gas, Forced Air
Cooling Central Air
Fireplaces Number 1
Fireplaces Type Wood Burning, Gas Starter
Equipment Humidifier, Ceiling Fan(s), Sump Pump, Backup Sump Pump;
Fireplace Y
Appliance Double Oven, Microwave, Dishwasher, Refrigerator, Washer, Dryer, Disposal, Wine Refrigerator, Cooktop, Built-In Oven
Laundry Gas Dryer Hookup, Sink
Exterior
Exterior Feature Brick Paver Patio
Parking Features Attached
Garage Spaces 3.0
Community Features Park, Lake, Curbs, Sidewalks, Street Lights, Street Paved
Roof Type Asphalt
Building
Lot Description Landscaped
Sewer Public Sewer
Water Lake Michigan
New Construction false
Schools
Elementary Schools Eagle Pointe Elementary School
Middle Schools Heritage Grove Middle School
High Schools Plainfield North High School
School District 202 , 202, 202
Others
HOA Fee Include None
Ownership Fee Simple w/ HO Assn.
Special Listing Condition None
Read Less
Want to know what your home might be worth? Contact us for a FREE valuation!

Our team is ready to help you sell your home for the highest possible price ASAP

© 2024 Listings courtesy of MRED as distributed by MLS GRID. All Rights Reserved.
Bought with Kamil Nowakowski • United Real Estate Elite

GET MORE INFORMATION





