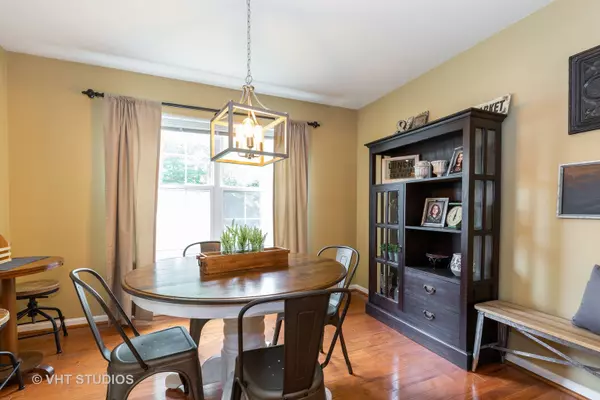$210,000
$214,900
2.3%For more information regarding the value of a property, please contact us for a free consultation.
9463 Rainsford DR Huntley, IL 60142
3 Beds
2.5 Baths
1,823 SqFt
Key Details
Sold Price $210,000
Property Type Townhouse
Sub Type Townhouse-2 Story
Listing Status Sold
Purchase Type For Sale
Square Footage 1,823 sqft
Price per Sqft $115
Subdivision Covington Lakes
MLS Listing ID 10744423
Sold Date 08/07/20
Bedrooms 3
Full Baths 2
Half Baths 1
HOA Fees $214/mo
Rental Info Yes
Year Built 2005
Annual Tax Amount $4,815
Tax Year 2019
Lot Dimensions 0X0X0X0
Property Description
BE SURE TO TAKE THE VIRTUAL TOUR OF THIS Lovely End Unit 2 Story Townhome ~ Offers 2 Master Ensuites With a Total of 3 Bedrooms and 2.5 Baths ~ End Units afford a Private Entryway with a Welcoming Patio Big Enough for an Accent Table, Seating, and Planter Boxes ~ Greet Guests in your 2nd Story Overlook Foyer that Boasts Elegant Hardwood Floors, Oak Staircase, Big Picture & Transon Windows for Natural Lighting ~ Cozy Family Room with Adorned Fireplace and Sliding Glass Doors to a Comfortable Concrete Patio for Outdoor Entertaining ~ Enjoy an Open Floor Plan with Separate Formal Dining Room and Spacious Kitchen with all New Attractive Stainless Steel Appliances, Subway Tile Decor Backsplah, New Faucet & Light Fixtures, Handsome Hardwood Floors and Neutral Paint Decor.... And For All of Your Meticulousy Clean and Brand New Fetishes this Townhome offers a New Washer & Dryer, New Laundry Room Flooring, New Laundry Room Shelving, All Conveniently Located on 2nd Floor Near all 3 Bedrooms ~ Take Notice of Both the Large Master Bedroom Ensuite and the Large 2nd Bedroom Ensuite both w/Full Bathrooms, Double Sink Bathroom Vanities, Ceiling Fans Light Fixtures, and Great Closet Sizes and Organizers !!! ~ All Window Treatments and Curtains As Seen will Remain with the Home as Well as the Built in Storage Shelving in the Garage ~ There Also Is A Generous Amount of Storage Capacity in the Foyer Closet and Separate Utility Closet ~ and You Will Be Pleased to have your Guests Park in a Quaint Guest Parking Pad ~ Honestly, This Home is Move In Ready So, Welcome to the Village Charm of Huntley and the Sought after School District 158 ~ This Home is Conveniently Located Near the New and Improved Route 47, I90 Access, Randall Rd Shopping Corridor and the Shopping & Eatery Corridor on Route 47 with NEW STARBUCKS, NEW DELI, NEW JEWEL, Walgreens, and so much more in walking or driving distance from your home ~ YOU ARE SO CLOSE TO CRYSTAL LAKE BEACHES, HUNTLEY PARK DISTRICT W/POOLS ~ NORTHWESTERN HEALTH BRIDGE FITNESS CENTERS. WELCOME HOME!!!
Location
State IL
County Mc Henry
Area Huntley
Rooms
Basement None
Interior
Interior Features Hardwood Floors, Second Floor Laundry, Laundry Hook-Up in Unit, Storage, Walk-In Closet(s)
Heating Natural Gas, Forced Air
Cooling Central Air
Fireplaces Number 1
Fireplaces Type Wood Burning
Equipment Humidifier, TV-Cable, CO Detectors, Ceiling Fan(s)
Fireplace Y
Appliance Range, Microwave, Dishwasher, Refrigerator, Washer, Dryer, Disposal
Laundry In Unit
Exterior
Exterior Feature Patio, Storms/Screens, End Unit
Parking Features Attached
Garage Spaces 2.5
Amenities Available Bike Room/Bike Trails, Park
Roof Type Asphalt
Building
Lot Description Common Grounds, Corner Lot, Landscaped
Story 2
Sewer Public Sewer
Water Public
New Construction false
Schools
School District 158 , 158, 158
Others
HOA Fee Include Insurance,Exterior Maintenance,Lawn Care,Scavenger,Snow Removal
Ownership Fee Simple w/ HO Assn.
Special Listing Condition None
Pets Allowed Cats OK, Dogs OK
Read Less
Want to know what your home might be worth? Contact us for a FREE valuation!

Our team is ready to help you sell your home for the highest possible price ASAP

© 2024 Listings courtesy of MRED as distributed by MLS GRID. All Rights Reserved.
Bought with Dee Toberman • Berkshire Hathaway HomeServices Starck Real Estate

GET MORE INFORMATION





