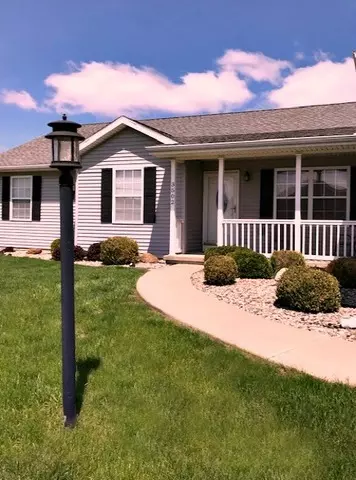$217,000
$217,000
For more information regarding the value of a property, please contact us for a free consultation.
3502 Boulder Ridge DR Champaign, IL 61822
3 Beds
2 Baths
2,078 SqFt
Key Details
Sold Price $217,000
Property Type Single Family Home
Sub Type Detached Single
Listing Status Sold
Purchase Type For Sale
Square Footage 2,078 sqft
Price per Sqft $104
Subdivision Boulder Ridge
MLS Listing ID 10691258
Sold Date 11/19/20
Style Traditional
Bedrooms 3
Full Baths 2
Year Built 2008
Annual Tax Amount $4,358
Tax Year 2019
Lot Dimensions 85 X 110
Property Description
BRAND NEW ROOF! Being installed this week and included in the same list price! Fabulous, original owner, updated one level ranch on large corner lot with wide open views behind! Popular layout w/two lg living spaces,huge kitchen open to FR.Gorgeous granite counters & 2-tier bar stool area. FR features french doors to hallway/bath area & gas log fireplace. Ceramic tile in back splash & tons of cabinet/counter space. Sliding glass door from eat in kitchen to lg fenced in porch area with NO houses behind! Stunning hand scraped hardwood just added in over-sized LR, FR, entry & hallway. Upgraded fixtures & crown molding in most every rm. Split BR design for private master w/tray ceiling, dressing area & adjoined sitting rm. Showcase style master bath with step in shower w/custom ceramic "waterfall" design & upscale glass doors. Separate spa like jet tub w/custom tile, sep stool area & lg vanity. Additional bedrooms are nice sized w/great closet space. Laundry room direct to garage. This is not your typical "cookie-cutter" ranch. Hurry...This one is priced to sell!
Location
State IL
County Champaign
Area Champaign, Savoy
Rooms
Basement None
Interior
Interior Features Hardwood Floors, First Floor Laundry, First Floor Full Bath, Built-in Features, Walk-In Closet(s)
Heating Natural Gas, Forced Air
Cooling Central Air
Fireplaces Number 1
Fireplaces Type Gas Log
Fireplace Y
Appliance Range, Microwave, Dishwasher, Refrigerator, Washer, Dryer, Disposal
Exterior
Exterior Feature Patio, Porch
Garage Attached
Garage Spaces 2.0
Community Features Park, Tennis Court(s), Lake, Curbs, Sidewalks, Street Paved
Roof Type Asphalt
Building
Lot Description Corner Lot, Fenced Yard
Sewer Public Sewer
Water Public
New Construction false
Schools
Elementary Schools Unit 4 Of Choice
Middle Schools Champaign/Middle Call Unit 4 351
High Schools Centennial High School
School District 4 , 4, 4
Others
HOA Fee Include None
Ownership Fee Simple
Special Listing Condition None
Read Less
Want to know what your home might be worth? Contact us for a FREE valuation!

Our team is ready to help you sell your home for the highest possible price ASAP

© 2024 Listings courtesy of MRED as distributed by MLS GRID. All Rights Reserved.
Bought with Carol Meinhart • RE/MAX Choice

GET MORE INFORMATION





