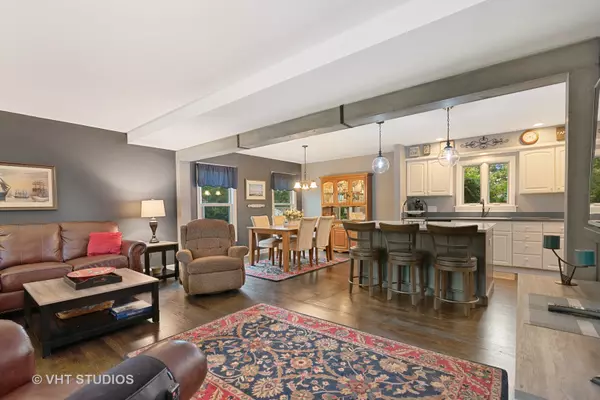$285,000
$275,000
3.6%For more information regarding the value of a property, please contact us for a free consultation.
440 Candlewood CT Algonquin, IL 60102
4 Beds
2.5 Baths
2,100 SqFt
Key Details
Sold Price $285,000
Property Type Single Family Home
Sub Type Detached Single
Listing Status Sold
Purchase Type For Sale
Square Footage 2,100 sqft
Price per Sqft $135
Subdivision Gaslight Terrace
MLS Listing ID 10731184
Sold Date 07/16/20
Bedrooms 4
Full Baths 2
Half Baths 1
Year Built 1984
Annual Tax Amount $6,754
Tax Year 2018
Lot Size 8,820 Sqft
Lot Dimensions 120X80X120X80
Property Description
Beautiful home on quiet street near Neubert Elementary and convenient to Randall Road shopping & restaurants. Gorgeous hardwood floors throughout the main level plus many updates ...NEW light fixtures, carpet and windows. You will love the modern feel of the UPDATED KITCHEN that opens to the living room and dining room! A huge Quartz island is the center of the home for family gatherings and entertaining. Enjoy a cozy fire in the family room which opens to a 3 SEASON ROOM with sliding screens and windows. Relax on the maintenance free composite deck and enjoy the beautiful perennials. The upper level includes 4 BEDROOMS, 2 full baths and a convenient laundry space. A spacious master suite boasts a large master closet and private bath with European height counters, double sinks and oversized shower with bench. Recreation room in the FINISHED BASEMENT offers flexible space for work or play! NEW Marvin windows, furnace & AC in 2009, roof 2012. Truly move-in ready home!
Location
State IL
County Mc Henry
Area Algonquin
Rooms
Basement Full
Interior
Interior Features Hardwood Floors, Second Floor Laundry
Heating Natural Gas
Cooling Central Air
Fireplaces Number 1
Fireplaces Type Wood Burning, Gas Starter
Equipment Humidifier, Water-Softener Owned, CO Detectors, Ceiling Fan(s), Sump Pump
Fireplace Y
Appliance Range, Microwave, Dishwasher, Refrigerator, Washer, Dryer, Disposal, Water Softener Owned
Exterior
Exterior Feature Patio, Porch, Porch Screened
Garage Attached
Garage Spaces 2.0
Roof Type Asphalt
Building
Sewer Public Sewer
Water Public
New Construction false
Schools
Elementary Schools Neubert Elementary School
Middle Schools Westfield Community School
High Schools H D Jacobs High School
School District 300 , 300, 300
Others
HOA Fee Include None
Ownership Fee Simple
Special Listing Condition None
Read Less
Want to know what your home might be worth? Contact us for a FREE valuation!

Our team is ready to help you sell your home for the highest possible price ASAP

© 2024 Listings courtesy of MRED as distributed by MLS GRID. All Rights Reserved.
Bought with Mary Bremer • RE/MAX Suburban

GET MORE INFORMATION





