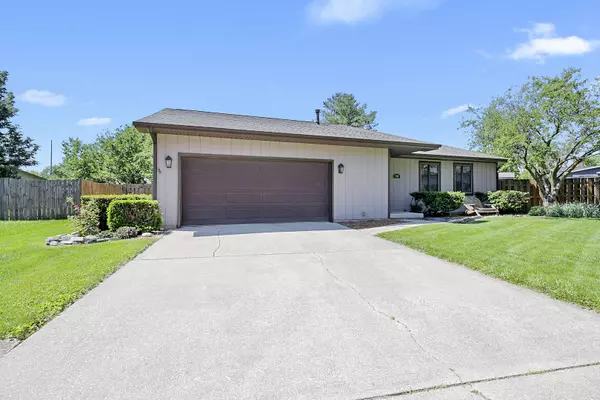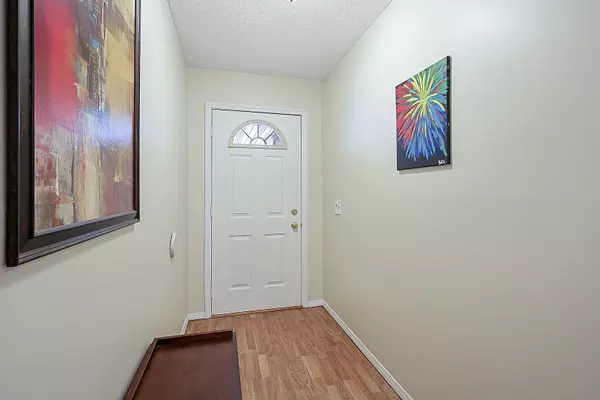$169,900
$169,900
For more information regarding the value of a property, please contact us for a free consultation.
2904 DESKE CT Champaign, IL 61822
3 Beds
2 Baths
1,530 SqFt
Key Details
Sold Price $169,900
Property Type Single Family Home
Sub Type Detached Single
Listing Status Sold
Purchase Type For Sale
Square Footage 1,530 sqft
Price per Sqft $111
Subdivision Parkland Ridge
MLS Listing ID 10727199
Sold Date 08/04/20
Style Ranch
Bedrooms 3
Full Baths 2
Year Built 1980
Annual Tax Amount $3,927
Tax Year 2019
Lot Dimensions 39X157X50X140
Property Description
Don't miss out on this 3 bed/2 bath ranch tucked away on a quiet cul-de-sac and situated on one of the largest lots in the popular Parkland Ridge Subdivision. Large open living room has vaulted ceilings with an exposed beam, gas-log fireplace, wood accent wall, and large picturesque windows as well as sliding door that provide lots of natural light. The kitchen is open to the family room and dining room. Master bedroom is very spacious and features an attached, newly updated bath with sliding barn door, wonderful closet space and lots of natural light. The other two bedrooms are also a good size and one has a large walk-in closet for plenty of storage. The second bath has also been updated with tile shower, tile floor and granite vanity. Enjoy relaxing at the end of the day on the spacious custom deck with built-in seating. The backyard is fully fenced with mature trees and storage shed. Roof 2016 with 50 yr transferable warranty, A/C 2013, Deck 2016-17, Tiled hearth, New light fixtures, Baths 2016/17 granite vanity tops, tub shower, tile, faucets. Easy living style in this home. Near bus line, close to Parkland College and shopping.
Location
State IL
County Champaign
Area Champaign, Savoy
Rooms
Basement None
Interior
Interior Features Vaulted/Cathedral Ceilings, Wood Laminate Floors, First Floor Bedroom, First Floor Laundry, First Floor Full Bath, Walk-In Closet(s)
Heating Natural Gas, Forced Air
Cooling Central Air
Fireplaces Number 1
Fireplaces Type Gas Log
Equipment TV-Cable
Fireplace Y
Appliance Dishwasher, Refrigerator, Disposal, Built-In Oven
Exterior
Exterior Feature Deck
Parking Features Attached
Garage Spaces 2.0
Community Features Sidewalks, Street Lights, Street Paved
Roof Type Asphalt
Building
Lot Description Cul-De-Sac, Fenced Yard
Sewer Public Sewer
Water Public
New Construction false
Schools
Elementary Schools Champaign Elementary School
Middle Schools Champaign Junior High School
High Schools Centennial High School
School District 4 , 4, 4
Others
HOA Fee Include None
Ownership Fee Simple
Special Listing Condition None
Read Less
Want to know what your home might be worth? Contact us for a FREE valuation!

Our team is ready to help you sell your home for the highest possible price ASAP

© 2024 Listings courtesy of MRED as distributed by MLS GRID. All Rights Reserved.
Bought with Joe McDaniel • Berkshire Hathaway Snyder R.E.

GET MORE INFORMATION





