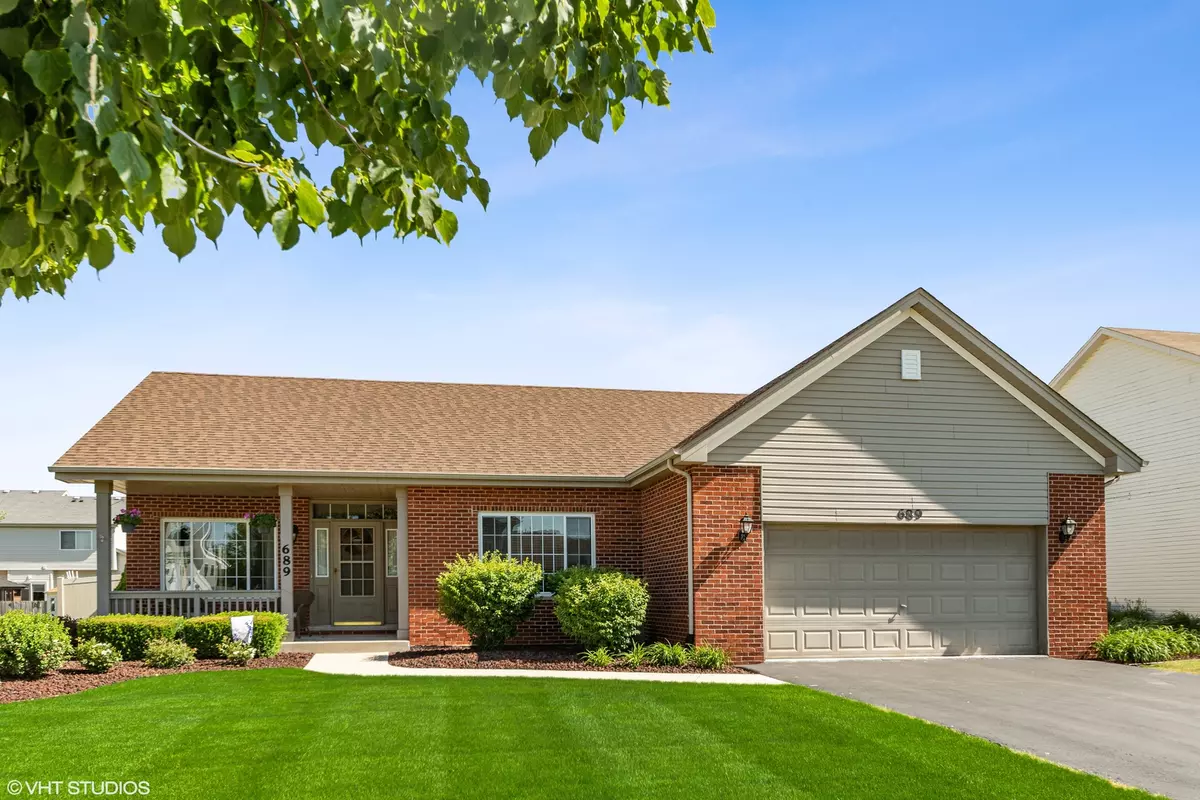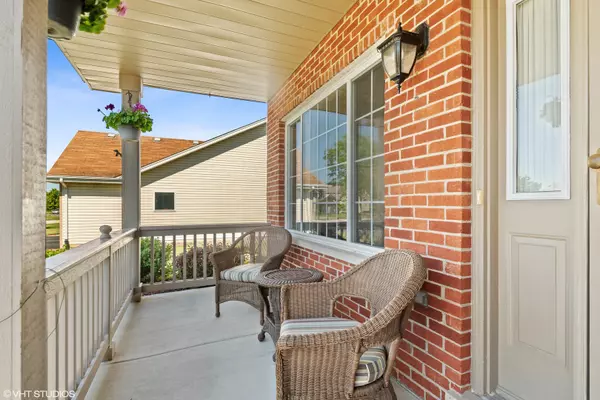$294,900
$294,900
For more information regarding the value of a property, please contact us for a free consultation.
689 Goldfinch LN New Lenox, IL 60451
2 Beds
2 Baths
1,825 SqFt
Key Details
Sold Price $294,900
Property Type Single Family Home
Sub Type Detached Single
Listing Status Sold
Purchase Type For Sale
Square Footage 1,825 sqft
Price per Sqft $161
Subdivision Laraway Ridge
MLS Listing ID 10741613
Sold Date 07/27/20
Bedrooms 2
Full Baths 2
Year Built 2002
Annual Tax Amount $7,472
Tax Year 2019
Lot Size 10,890 Sqft
Lot Dimensions 82X132
Property Description
Absolutely immaculate step-free ranch home on meticulously manicured lot. Postcard perfect curb appeal featuring a charming covered front porch, the perfect spot to relax with a book and a beverage. Inside, you'll appreciate the wonderful open floor plan, soft neutral decor, popular white doors and trim. Gorgeous hardwood flooring, formal living and dining rooms. Efficient kitchen includes center island, table space, white cabinets, stainless appliances. Beautiful family room with cathedral ceiling and oversized windows for plentiful sunshine. Master suite includes walk in closet and full bath w/dual sinks and extra large shower with built-in seat. 2nd bedroom is conveniently across hall from 2nd full bath. Den with French doors is the perfect office, craft room, guest space or 3rd bedroom. Handy main floor laundry makes this a real find for buyers seeking full one level living. Basement for storage or your future finishing plans. Wonderful back yard with verdant green lawn, attractive landscaping, easy care concrete patio, 12x10 garden shed, decorative vinyl privacy fence. Many new/recent items, including: newer kitchen appliances, appx 4 y/o water heater, 2 y/o furnace/ac, 2019 roof. Move in condition and a great option for buyers looking to downsize to single level living while still having the privacy and freedom to maintain your own yard...no HOA fees either!
Location
State IL
County Will
Area New Lenox
Rooms
Basement Partial
Interior
Interior Features Vaulted/Cathedral Ceilings, Hardwood Floors, First Floor Bedroom, First Floor Laundry, First Floor Full Bath, Walk-In Closet(s)
Heating Natural Gas, Forced Air
Cooling Central Air
Equipment TV-Cable, CO Detectors, Ceiling Fan(s), Sump Pump
Fireplace N
Appliance Range, Microwave, Dishwasher, Refrigerator, Stainless Steel Appliance(s)
Laundry Sink
Exterior
Exterior Feature Patio
Parking Features Attached
Garage Spaces 2.0
Community Features Park, Curbs, Sidewalks, Street Lights, Street Paved
Roof Type Asphalt
Building
Lot Description Fenced Yard, Landscaped
Sewer Public Sewer
Water Lake Michigan
New Construction false
Schools
Elementary Schools Nelson Ridge/Nelson Prairie Elem
Middle Schools Liberty Junior High School
High Schools Lincoln-Way West High School
School District 122 , 122, 210
Others
HOA Fee Include None
Ownership Fee Simple
Special Listing Condition None
Read Less
Want to know what your home might be worth? Contact us for a FREE valuation!

Our team is ready to help you sell your home for the highest possible price ASAP

© 2024 Listings courtesy of MRED as distributed by MLS GRID. All Rights Reserved.
Bought with Michelle Goldstein • Lakes Realty Group

GET MORE INFORMATION





