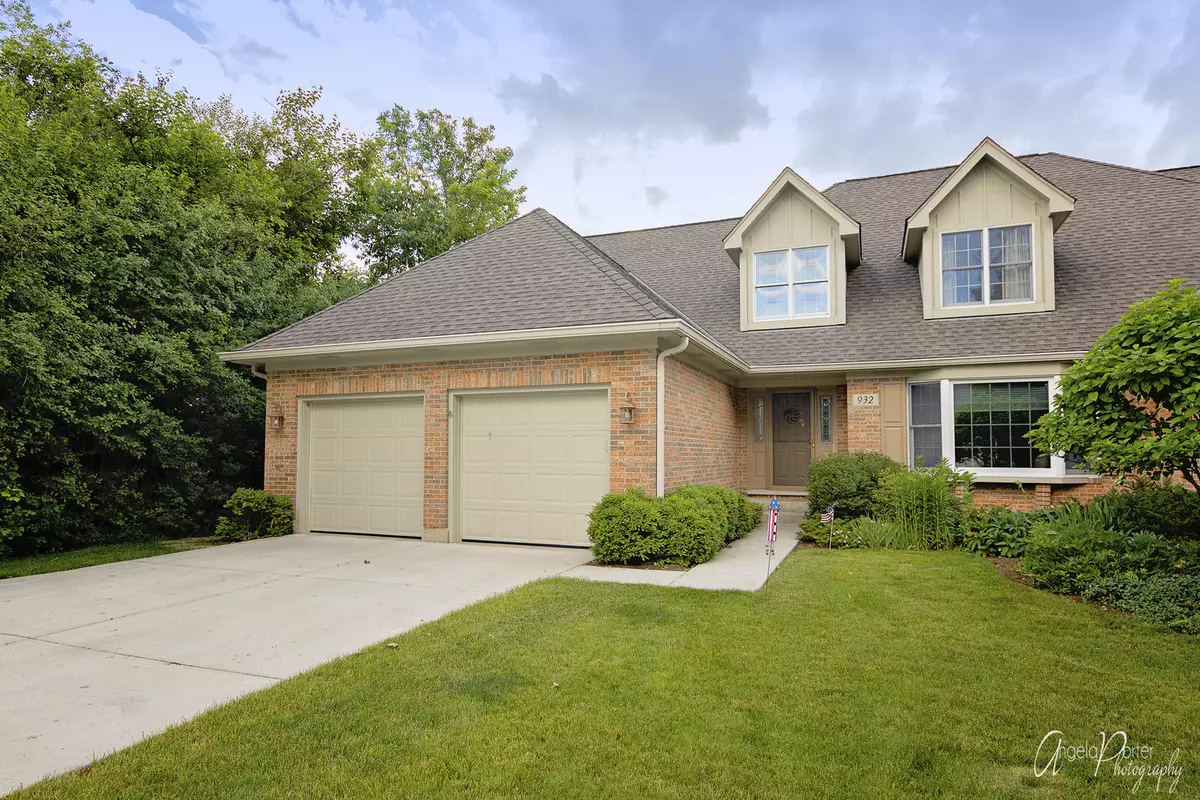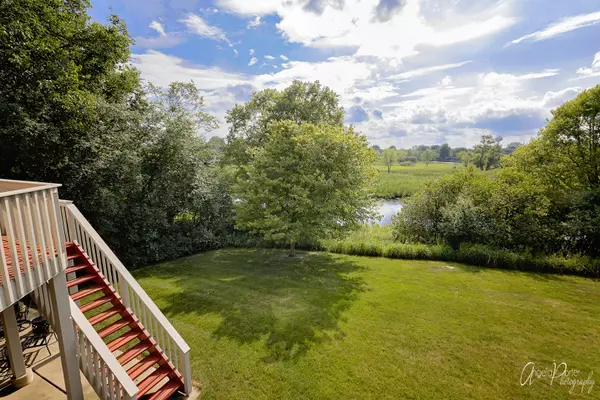$406,500
$415,000
2.0%For more information regarding the value of a property, please contact us for a free consultation.
932 Wedgewood DR Crystal Lake, IL 60014
3 Beds
3.5 Baths
4,439 SqFt
Key Details
Sold Price $406,500
Property Type Single Family Home
Sub Type 1/2 Duplex
Listing Status Sold
Purchase Type For Sale
Square Footage 4,439 sqft
Price per Sqft $91
Subdivision Wedgewood
MLS Listing ID 10746164
Sold Date 09/17/20
Bedrooms 3
Full Baths 3
Half Baths 1
HOA Fees $258/qua
Year Built 1992
Annual Tax Amount $9,523
Tax Year 2019
Lot Dimensions 49 X 122 X 50 X 122
Property Description
Come home to this 4,200+ sq. ft. villa with finished walkout lower level! Nestled on a premium waterfront lot overlooking the pond within acres of nature & alongside a tranquil woodland. Enjoy the ease of maintenance free living with the feel of a single family home loaded with upgrades & improvements. The 2 story foyer leads to the great room with oak floors & fireplace flanked by 2-story soaring windows. The dining room (adjacent to the great room) boasts oak floors & tray ceiling, & leads to the 1st floor Three Season Room great views. The living room features oak floors & built-in cabinets & shelving. The kitchen is well detailed with granite counter tops, under cabinet mounted lights, high-end stainless steel appliances, remote control blinds for eating area and kitchen windows with serene views of the woods. The 1st floor master bedroom boasts vaulted ceiling & sliders to the deck with sunset views over the wetlands, dual closets, & large master bath with soaker tub, double sink vanity, & shower. The 1st floor laundry room has ceramic flooring, upgraded sink & cabinets, counter top space over front load washer & dryer. Both oak staircases and landings leading to the lower level as well as the 2nd floor have been replaced with a gentler incline. The 2nd floor has 2 bedrooms with a full bath: The larger bedroom boasts a full wall of closets, & the other bedroom overlooks woods with huge closet & a built-in bookshelf. The finished lower level has in-law potential boasting huge rec-room with fireplace & wet bar with upgraded cabinets. French doors open to the office with a closet . The 2nd kitchen has granite counter tops, built-in oven, dishwasher, refrigerator (with water hookup), sink, and microwave. Lower level also has an office & sewing/craft room. Lower level has a full bath, screened porch & covered patio. Upgrades include gas outlets on both the upper and lower decks, new sump pump, water heater, ejector pump (in basement), exterior repaired & trim painted by HOA.
Location
State IL
County Mc Henry
Area Crystal Lake / Lakewood / Prairie Grove
Rooms
Basement Full, Walkout
Interior
Interior Features Vaulted/Cathedral Ceilings, Bar-Wet, Hardwood Floors, First Floor Bedroom, In-Law Arrangement, First Floor Laundry, First Floor Full Bath, Storage, Built-in Features, Walk-In Closet(s)
Heating Natural Gas, Forced Air
Cooling Central Air
Fireplaces Number 2
Fireplaces Type Gas Log, Gas Starter
Equipment Humidifier, CO Detectors, Ceiling Fan(s), Sump Pump
Fireplace Y
Appliance Range, Microwave, Dishwasher, Refrigerator, Disposal
Laundry In Unit
Exterior
Exterior Feature Deck, Porch Screened, Storms/Screens, End Unit
Parking Features Attached
Garage Spaces 2.0
Roof Type Asphalt
Building
Lot Description Nature Preserve Adjacent, Landscaped, Pond(s), Water View, Wooded, Mature Trees
Story 2
Sewer Public Sewer
Water Public
New Construction false
Schools
Elementary Schools South Elementary School
Middle Schools Richard F Bernotas Middle School
High Schools Crystal Lake Central High School
School District 47 , 47, 155
Others
HOA Fee Include Insurance,Exterior Maintenance,Lawn Care,Snow Removal
Ownership Fee Simple w/ HO Assn.
Special Listing Condition None
Pets Allowed Cats OK, Dogs OK, Number Limit
Read Less
Want to know what your home might be worth? Contact us for a FREE valuation!

Our team is ready to help you sell your home for the highest possible price ASAP

© 2024 Listings courtesy of MRED as distributed by MLS GRID. All Rights Reserved.
Bought with Stephanie Berry • Berkshire Hathaway HomeServices Starck Real Estate

GET MORE INFORMATION





