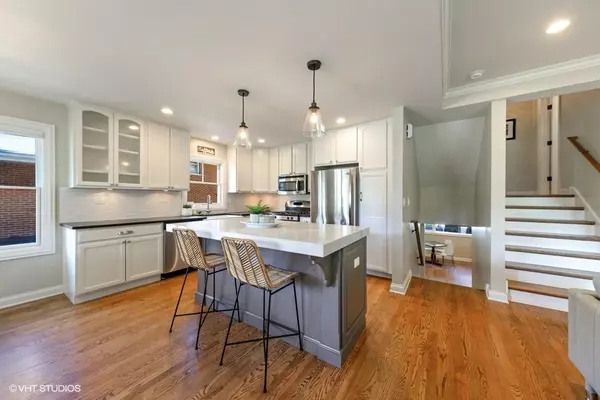$695,000
$699,900
0.7%For more information regarding the value of a property, please contact us for a free consultation.
4428 HARVEY AVE Western Springs, IL 60558
4 Beds
3 Baths
2,225 SqFt
Key Details
Sold Price $695,000
Property Type Single Family Home
Sub Type Detached Single
Listing Status Sold
Purchase Type For Sale
Square Footage 2,225 sqft
Price per Sqft $312
Subdivision Ridge Acres
MLS Listing ID 10749444
Sold Date 07/29/20
Style Other
Bedrooms 4
Full Baths 3
Year Built 1958
Annual Tax Amount $8,319
Tax Year 2018
Lot Size 10,698 Sqft
Lot Dimensions 50X214
Property Description
House perfection! Completely rebuilt in 2016 with master suite addition including open concept living room with gas fireplace, bright and airy kitchen & large island with Lincoln Gold marble extra thick counter, white cabinets and farm sink, open to living and dining areas, beautiful hardwood floors, primary suite retreat with dressing area, fabulous walk in closet with custom shelving plus an extra closet, perfectly appointed master bath with double vanity featuring marble counters and extra large marble tiled shower with rain and body jets. The house also has 2 large bedrooms (addition in 2016) with double vanity bath and large tub and a 4th bedroom which would make a perfect home office or Peloton workout room. The walkout lower level has a bright and spacious family room with extra windows added, tons of storage and large laundry/mud room and a additional full bath. The home features dual zone heating and air, blue stone paver patio, front porch with copper roof, Hardy Board and painted brick exterior, architectural series roof, all new double pane windows, new walls and hardwood floors. The yard is extra deep at 214' back with an extra deep 2 car garage plus a new wide concrete drive and perfectly landscaped yard. This very well thought out 4 years young renovation checks all of the boxes in a walk to town and train location!
Location
State IL
County Cook
Area Western Springs
Rooms
Basement Partial, English
Interior
Interior Features Skylight(s), Hardwood Floors, Walk-In Closet(s)
Heating Natural Gas, Forced Air
Cooling Central Air, Zoned
Fireplaces Number 1
Fireplaces Type Gas Log
Equipment CO Detectors, Ceiling Fan(s), Sump Pump
Fireplace Y
Appliance Range, Microwave, Dishwasher, Refrigerator, Washer, Dryer, Stainless Steel Appliance(s)
Exterior
Garage Detached
Garage Spaces 2.0
Community Features Curbs, Sidewalks, Street Lights, Street Paved
Roof Type Asphalt
Building
Sewer Public Sewer
Water Community Well
New Construction false
Schools
Elementary Schools Field Park Elementary School
Middle Schools Mcclure Junior High School
High Schools Lyons Twp High School
School District 101 , 101, 204
Others
HOA Fee Include None
Ownership Fee Simple
Special Listing Condition None
Read Less
Want to know what your home might be worth? Contact us for a FREE valuation!

Our team is ready to help you sell your home for the highest possible price ASAP

© 2024 Listings courtesy of MRED as distributed by MLS GRID. All Rights Reserved.
Bought with Jennifer Borkowski • Re/Max Properties

GET MORE INFORMATION





